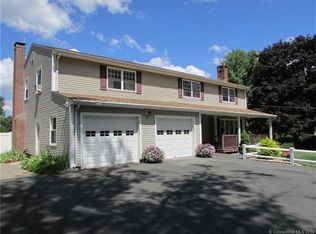Sold for $415,000
$415,000
24 Wapping Wood Road, Ellington, CT 06029
2beds
1,669sqft
Single Family Residence
Built in 1960
0.69 Acres Lot
$435,400 Zestimate®
$249/sqft
$2,070 Estimated rent
Home value
$435,400
$383,000 - $496,000
$2,070/mo
Zestimate® history
Loading...
Owner options
Explore your selling options
What's special
Welcome to this beautifully remodeled ranch-style home featuring a fabulous open floor plan designed for modern comfort and effortless living. Step inside to a welcoming living room and cozy sitting area that set the tone for the rest of this stunning space. The brand-new kitchen boasts a custom-built breakfast bar that offers a perfect view of the expansive backyard. Whether you prefer a casual eat-in space or an open layout flowing into the generous great room, this kitchen adapts to your lifestyle. Flooded with natural light from numerous windows and dual skylights, the home is bright and inviting throughout the day. In the evenings, unwind by the warm glow of the gas fireplace. Summer entertaining is a breeze on the brand-new oversized deck, complete with easy access to a luxurious hot tub-perfect for relaxing or hosting guests. Retreat to the spacious primary bedroom suite featuring a fully renovated bathroom with an oversized walk-in shower. You'll fall in love with the impressive closet and dressing room-truly a dream space! 2nd bedroom is also an ensuite with a generous and newly remodeled bathroom. The Rear yard is completely fenced in for your little ones and privacy! Newer C-Air, newer Front porch, Recess lighting through out. Don't miss your chance to enjoy exceptional one-level living in this move-in-ready gem! Please note: Hello, Please submit all final and best offers by Wednesday, July 16, 2025, at 12:00 PM (Noon).
Zillow last checked: 8 hours ago
Listing updated: August 18, 2025 at 06:51pm
Listed by:
Shanyelle L. Young 860-593-0599,
S Young Realty & Associates LL 860-593-0599
Bought with:
Jason Boice, RES.0821682
eXp Realty
Source: Smart MLS,MLS#: 24110597
Facts & features
Interior
Bedrooms & bathrooms
- Bedrooms: 2
- Bathrooms: 2
- Full bathrooms: 2
Primary bedroom
- Features: Remodeled, Dressing Room, Hardwood Floor
- Level: Main
Bedroom
- Features: Bedroom Suite, Sliders
- Level: Main
Dining room
- Features: Remodeled, Bay/Bow Window, Fireplace, Hardwood Floor
- Level: Main
Great room
- Features: Skylight, Cathedral Ceiling(s), Balcony/Deck, Ceiling Fan(s), Gas Log Fireplace, Sliders
- Level: Main
Great room
- Features: Skylight, Cathedral Ceiling(s), Balcony/Deck, Ceiling Fan(s), Gas Log Fireplace, Sliders
- Level: Main
Heating
- Forced Air, Natural Gas
Cooling
- Ceiling Fan(s), Central Air
Appliances
- Included: Oven/Range, Microwave, Refrigerator, Dishwasher, Washer, Dryer, Gas Water Heater, Water Heater
- Laundry: Main Level
Features
- Open Floorplan
- Basement: Full
- Attic: Access Via Hatch
- Number of fireplaces: 1
Interior area
- Total structure area: 1,669
- Total interior livable area: 1,669 sqft
- Finished area above ground: 1,669
Property
Parking
- Total spaces: 6
- Parking features: Attached, Paved, Off Street, Driveway, Garage Door Opener
- Attached garage spaces: 1
- Has uncovered spaces: Yes
Features
- Patio & porch: Deck
- Spa features: Heated
Lot
- Size: 0.69 Acres
- Features: Level
Details
- Parcel number: 1616188
- Zoning: R
Construction
Type & style
- Home type: SingleFamily
- Architectural style: Ranch
- Property subtype: Single Family Residence
Materials
- Vinyl Siding
- Foundation: Concrete Perimeter
- Roof: Shingle
Condition
- New construction: No
- Year built: 1960
Utilities & green energy
- Sewer: Public Sewer
- Water: Public
Community & neighborhood
Community
- Community features: Golf, Park
Location
- Region: Ellington
Price history
| Date | Event | Price |
|---|---|---|
| 8/15/2025 | Sold | $415,000+3.8%$249/sqft |
Source: | ||
| 7/17/2025 | Pending sale | $399,999$240/sqft |
Source: | ||
| 7/10/2025 | Listed for sale | $399,999+270%$240/sqft |
Source: | ||
| 3/24/2021 | Listing removed | -- |
Source: Owner Report a problem | ||
| 12/10/2019 | Listing removed | $1,600$1/sqft |
Source: Owner Report a problem | ||
Public tax history
| Year | Property taxes | Tax assessment |
|---|---|---|
| 2025 | $6,163 -10.3% | $166,120 -13% |
| 2024 | $6,871 +23.2% | $190,850 +17.4% |
| 2023 | $5,575 +5.5% | $162,550 |
Find assessor info on the county website
Neighborhood: 06029
Nearby schools
GreatSchools rating
- 8/10Windermere SchoolGrades: PK-6Distance: 0.5 mi
- 7/10Ellington Middle SchoolGrades: 7-8Distance: 2.2 mi
- 9/10Ellington High SchoolGrades: 9-12Distance: 3.6 mi
Schools provided by the listing agent
- High: Ellington
Source: Smart MLS. This data may not be complete. We recommend contacting the local school district to confirm school assignments for this home.
Get pre-qualified for a loan
At Zillow Home Loans, we can pre-qualify you in as little as 5 minutes with no impact to your credit score.An equal housing lender. NMLS #10287.
Sell for more on Zillow
Get a Zillow Showcase℠ listing at no additional cost and you could sell for .
$435,400
2% more+$8,708
With Zillow Showcase(estimated)$444,108
