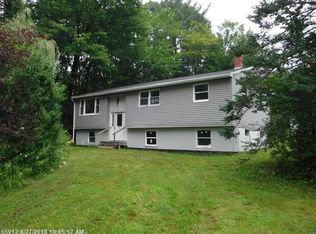Closed
$290,000
24 Weeks Road, Gardiner, ME 04345
2beds
1,200sqft
Single Family Residence
Built in 1973
1.38 Acres Lot
$291,700 Zestimate®
$242/sqft
$1,880 Estimated rent
Home value
$291,700
$225,000 - $379,000
$1,880/mo
Zestimate® history
Loading...
Owner options
Explore your selling options
What's special
Super cute Ranch close to I-295 North or South and easy access to Brunswick Avenue and Gardiner amenities. The 2-bedroom 1 bath home has an updated eat-in kitchen, living room with woodstove, primary bedroom with a walk-in closet, cathedral ceiling and skylight. The custom tile bath has an oversized ceramic shower and a vaulted ceiling and skylight. The lower level offers laundry and a partially finished bonus area. The 1.38 acres offers plenty of room for gardening or pets to roam. The house sits in off the road allowing more privacy. Open House Saturday, August 9, 2025 from 2 to 4 p.m.
Zillow last checked: 8 hours ago
Listing updated: September 15, 2025 at 01:25pm
Listed by:
Rizzo Mattson 207-622-9000
Bought with:
The Maine Real Estate Experience
Source: Maine Listings,MLS#: 1633013
Facts & features
Interior
Bedrooms & bathrooms
- Bedrooms: 2
- Bathrooms: 1
- Full bathrooms: 1
Primary bedroom
- Level: First
Bedroom 2
- Level: First
Kitchen
- Level: First
Laundry
- Level: Basement
Living room
- Level: First
Heating
- Forced Air, Wood Stove
Cooling
- None
Appliances
- Included: Dishwasher, Gas Range, Refrigerator
Features
- 1st Floor Bedroom, One-Floor Living, Shower
- Flooring: Carpet, Laminate, Vinyl
- Basement: Bulkhead,Full,Sump Pump
- Has fireplace: No
Interior area
- Total structure area: 1,200
- Total interior livable area: 1,200 sqft
- Finished area above ground: 960
- Finished area below ground: 240
Property
Parking
- Parking features: Gravel, 5 - 10 Spaces, On Site
Features
- Patio & porch: Deck
Lot
- Size: 1.38 Acres
- Features: Rural, Open Lot, Landscaped
Details
- Additional structures: Shed(s)
- Parcel number: GARRM008B002LB
- Zoning: Residential
Construction
Type & style
- Home type: SingleFamily
- Architectural style: Ranch
- Property subtype: Single Family Residence
Materials
- Wood Frame, Vinyl Siding
- Roof: Shingle
Condition
- Year built: 1973
Utilities & green energy
- Electric: Circuit Breakers
- Sewer: Private Sewer
- Water: Public
Community & neighborhood
Location
- Region: Gardiner
Price history
| Date | Event | Price |
|---|---|---|
| 9/15/2025 | Sold | $290,000+9.4%$242/sqft |
Source: | ||
| 9/15/2025 | Pending sale | $265,000$221/sqft |
Source: | ||
| 8/10/2025 | Contingent | $265,000$221/sqft |
Source: | ||
| 8/4/2025 | Listed for sale | $265,000+100%$221/sqft |
Source: | ||
| 7/16/2018 | Sold | $132,500+1.9%$110/sqft |
Source: | ||
Public tax history
| Year | Property taxes | Tax assessment |
|---|---|---|
| 2024 | $2,609 +6.4% | $101,900 -1.5% |
| 2023 | $2,451 +6.8% | $103,400 |
| 2022 | $2,295 +2.3% | $103,400 |
Find assessor info on the county website
Neighborhood: 04345
Nearby schools
GreatSchools rating
- 5/10River View Community SchoolGrades: 3-5Distance: 3 mi
- 5/10Gardiner Regional Middle SchoolGrades: 6-8Distance: 3.2 mi
- 5/10Gardiner Area High SchoolGrades: 9-12Distance: 4.2 mi
Get pre-qualified for a loan
At Zillow Home Loans, we can pre-qualify you in as little as 5 minutes with no impact to your credit score.An equal housing lender. NMLS #10287.
Sell for more on Zillow
Get a Zillow Showcase℠ listing at no additional cost and you could sell for .
$291,700
2% more+$5,834
With Zillow Showcase(estimated)$297,534
