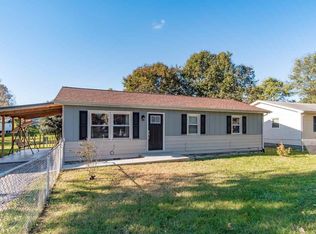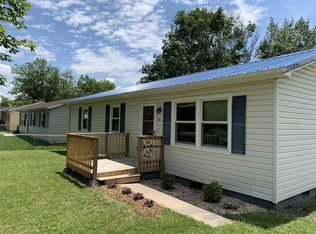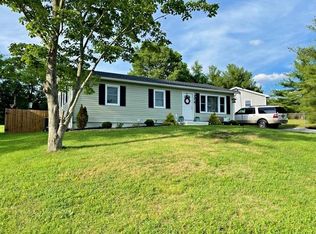Closed
$266,025
24 Westgate Rd, Verona, VA 24482
3beds
1,020sqft
Single Family Residence
Built in 1974
0.27 Acres Lot
$268,600 Zestimate®
$261/sqft
$1,633 Estimated rent
Home value
$268,600
$231,000 - $312,000
$1,633/mo
Zestimate® history
Loading...
Owner options
Explore your selling options
What's special
Sunny Cottage! Here’s your chance to have a darling home in Fort defiance District at an affordable price! Lots of “news” here from brand new ROOF, HVAC, electrical panel, new appliances, new light fixtures… Well kind of like a new house! Hardwood or laminate flooring throughout, three bedrooms, one bath, freshly painted and move and ready! Offers a carport for covered parking for the winter months ahead and a fantastic deep lot! All located in a walkable neighborhood near I 81! Better hurry!
Zillow last checked: 8 hours ago
Listing updated: October 23, 2025 at 11:33am
Listed by:
CHARITY COX 540-294-5682,
LONG & FOSTER REAL ESTATE INC STAUNTON/WAYNESBORO
Bought with:
NICOLE C FAUVER, 0225228496
LONG & FOSTER REAL ESTATE INC STAUNTON/WAYNESBORO
Source: CAAR,MLS#: 668602 Originating MLS: Greater Augusta Association of Realtors Inc
Originating MLS: Greater Augusta Association of Realtors Inc
Facts & features
Interior
Bedrooms & bathrooms
- Bedrooms: 3
- Bathrooms: 1
- Full bathrooms: 1
- Main level bathrooms: 1
- Main level bedrooms: 3
Bedroom
- Level: First
Bedroom
- Level: First
Bedroom
- Level: First
Bathroom
- Level: First
Dining room
- Level: First
Kitchen
- Level: First
Laundry
- Level: First
Living room
- Level: First
Heating
- Heat Pump
Cooling
- Central Air
Appliances
- Included: Electric Range, Microwave, Refrigerator
- Laundry: Washer Hookup, Dryer Hookup
Features
- Primary Downstairs, Eat-in Kitchen
- Flooring: Hardwood, Luxury Vinyl Plank
- Windows: Double Pane Windows, Insulated Windows, Tilt-In Windows
- Has basement: No
Interior area
- Total structure area: 1,020
- Total interior livable area: 1,020 sqft
- Finished area above ground: 1,020
- Finished area below ground: 0
Property
Parking
- Total spaces: 1
- Parking features: Carport, Garage Faces Front
- Carport spaces: 1
Features
- Levels: One
- Stories: 1
- Patio & porch: Deck, Front Porch, Porch
- Exterior features: Mature Trees/Landscape
Lot
- Size: 0.27 Acres
- Features: Landscaped, Level
Details
- Parcel number: 47F(1)210
- Zoning description: R Residential
Construction
Type & style
- Home type: SingleFamily
- Architectural style: Ranch
- Property subtype: Single Family Residence
Materials
- Stick Built, Vinyl Siding
- Foundation: Block
- Roof: Architectural,Composition,Shingle
Condition
- New construction: No
- Year built: 1974
Utilities & green energy
- Sewer: Public Sewer
- Water: Public
- Utilities for property: Cable Available
Community & neighborhood
Security
- Security features: Smoke Detector(s)
Location
- Region: Verona
- Subdivision: BELAIRE
Price history
| Date | Event | Price |
|---|---|---|
| 10/22/2025 | Sold | $266,025+0.4%$261/sqft |
Source: | ||
| 9/22/2025 | Pending sale | $265,000$260/sqft |
Source: | ||
| 9/18/2025 | Listed for sale | $265,000$260/sqft |
Source: | ||
| 9/8/2025 | Pending sale | $265,000$260/sqft |
Source: | ||
| 9/3/2025 | Listed for sale | $265,000+59.6%$260/sqft |
Source: | ||
Public tax history
| Year | Property taxes | Tax assessment |
|---|---|---|
| 2025 | $885 -1.3% | $170,100 -1.3% |
| 2024 | $896 +36% | $172,400 +64.8% |
| 2023 | $659 | $104,600 |
Find assessor info on the county website
Neighborhood: 24482
Nearby schools
GreatSchools rating
- 2/10Edward G. Clymore Elementary SchoolGrades: PK-5Distance: 4.2 mi
- 3/10S Gordon Stewart Middle SchoolGrades: 6-8Distance: 4.1 mi
- 7/10Ft Defiance High SchoolGrades: 9-12Distance: 4.3 mi
Schools provided by the listing agent
- Elementary: E. G. Clymore
- Middle: S. Gordon Stewart
- High: Fort Defiance
Source: CAAR. This data may not be complete. We recommend contacting the local school district to confirm school assignments for this home.

Get pre-qualified for a loan
At Zillow Home Loans, we can pre-qualify you in as little as 5 minutes with no impact to your credit score.An equal housing lender. NMLS #10287.


