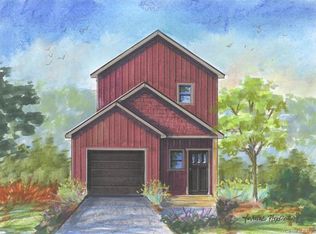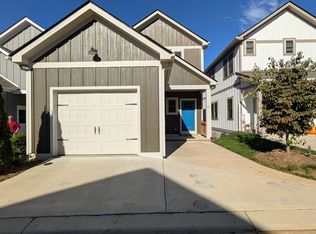Closed
$392,500
24 Wheeler Rd, Weaverville, NC 28787
3beds
1,452sqft
Single Family Residence
Built in 2021
0.07 Acres Lot
$387,200 Zestimate®
$270/sqft
$2,311 Estimated rent
Home value
$387,200
$360,000 - $418,000
$2,311/mo
Zestimate® history
Loading...
Owner options
Explore your selling options
What's special
Welcome to 24 Wheeler Rd. Built in 2021, this charming single family residence is move-in ready. Just 1 mile from downtown Weaverville and 15 minutes to downtown Asheville (and the Blue Ridge Parkway too). This home offers the perfect blend of comfort & convenience: featuring a primary bedroom on the 1st floor & a garage (1 of only 3 garages built at Barkley). From the moment you step inside, you are greeted by a sense of warmth & meticulous care. An inviting open floor plan seamlessly connects the kitchen & living space, with spacious bedrooms upstairs. Full of upgrades too: both the kitchen & downstairs bathroom countertops were fitted with upgraded granite. The primary bathroom boasts a lovely soaker tub surrounded by tile. This house stands out for its functionality & storage. Barkley Terrace is a quaint dog friendly community with a dog park for your furry friends. There is also plenty of attic space, as well as a very tall crawl for all your fun outdoor gear.
Zillow last checked: 8 hours ago
Listing updated: September 29, 2025 at 10:41am
Listing Provided by:
Trish Brown trish@trishbrownnc.com,
EXP Realty LLC
Bought with:
Megan Shook
Mosaic Community Lifestyle Realty
Source: Canopy MLS as distributed by MLS GRID,MLS#: 4252449
Facts & features
Interior
Bedrooms & bathrooms
- Bedrooms: 3
- Bathrooms: 3
- Full bathrooms: 2
- 1/2 bathrooms: 1
- Main level bedrooms: 1
Primary bedroom
- Level: Main
Bedroom s
- Level: Upper
Bedroom s
- Level: Upper
Bathroom half
- Level: Main
Bathroom full
- Level: Main
Bathroom full
- Level: Upper
Dining area
- Level: Main
Kitchen
- Level: Main
Laundry
- Level: Upper
Heating
- Heat Pump
Cooling
- Ceiling Fan(s), Heat Pump
Appliances
- Included: Dishwasher, Disposal, Electric Oven, Electric Range, Electric Water Heater, Microwave, Refrigerator, Washer/Dryer
- Laundry: Upper Level
Features
- Flooring: Carpet, Hardwood, Vinyl
- Has basement: No
- Attic: Pull Down Stairs
Interior area
- Total structure area: 1,452
- Total interior livable area: 1,452 sqft
- Finished area above ground: 1,452
- Finished area below ground: 0
Property
Parking
- Total spaces: 2
- Parking features: Driveway, Garage Faces Front, Parking Space(s), Garage on Main Level
- Garage spaces: 1
- Uncovered spaces: 1
Features
- Levels: Two
- Stories: 2
- Patio & porch: Deck
- Exterior features: Lawn Maintenance
Lot
- Size: 0.07 Acres
Details
- Parcel number: 974254824700000
- Zoning: R-2
- Special conditions: Standard
Construction
Type & style
- Home type: SingleFamily
- Architectural style: Arts and Crafts
- Property subtype: Single Family Residence
Materials
- Fiber Cement
- Foundation: Crawl Space
- Roof: Shingle
Condition
- New construction: No
- Year built: 2021
Utilities & green energy
- Sewer: Public Sewer
- Water: City
Community & neighborhood
Security
- Security features: Carbon Monoxide Detector(s)
Community
- Community features: Dog Park
Location
- Region: Weaverville
- Subdivision: Barkley Terrace
HOA & financial
HOA
- Has HOA: Yes
- HOA fee: $390 quarterly
- Association name: Barkley Terrace HOA
- Association phone: 828-650-6875
Other
Other facts
- Road surface type: Concrete, Paved
Price history
| Date | Event | Price |
|---|---|---|
| 9/29/2025 | Sold | $392,500-1.6%$270/sqft |
Source: | ||
| 8/27/2025 | Price change | $399,000-2.7%$275/sqft |
Source: | ||
| 7/10/2025 | Price change | $410,000-3.3%$282/sqft |
Source: | ||
| 6/22/2025 | Price change | $424,000-3.3%$292/sqft |
Source: | ||
| 6/6/2025 | Listed for sale | $438,500+12.9%$302/sqft |
Source: | ||
Public tax history
| Year | Property taxes | Tax assessment |
|---|---|---|
| 2025 | $2,141 +4.5% | $319,900 |
| 2024 | $2,048 +5.7% | $319,900 |
| 2023 | $1,938 +1.7% | $319,900 |
Find assessor info on the county website
Neighborhood: 28787
Nearby schools
GreatSchools rating
- 10/10Weaverville ElementaryGrades: 2-4Distance: 0.7 mi
- 10/10North Buncombe MiddleGrades: 7-8Distance: 2 mi
- 6/10North Buncombe HighGrades: PK,9-12Distance: 3.6 mi
Schools provided by the listing agent
- Elementary: Weaverville/N. Windy Ridge
- Middle: North Buncombe
- High: North Buncombe
Source: Canopy MLS as distributed by MLS GRID. This data may not be complete. We recommend contacting the local school district to confirm school assignments for this home.
Get a cash offer in 3 minutes
Find out how much your home could sell for in as little as 3 minutes with a no-obligation cash offer.
Estimated market value
$387,200

