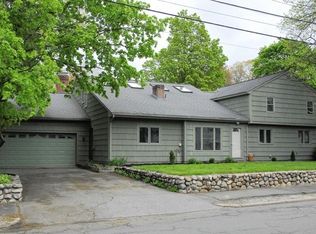Must see, gorgeous 9 room home in a lovely neighborhood in the Dolbeare School district!! Five bedrooms with generous closet space. Second floor laundry in fifth bedroom which can double as a bonus room, office or game room. Three full, recently renovated baths, including master. Beautiful dining room with Pottery Barn flair and French doors leading to play room or office. Kitchen boasts plenty of cabinet space, breakfast bar and granite counters. Sliding doors to a large manicured yard, with Reed's Ferry shed and a gazebo with electric lighting. Pull down stairs access a full, stand up attic, which spans the entire home, offering extensive storage. Picturesque farmer's porch and oversized attached garage with barn style doors. Lighting, fixtures, molding, this home spares no decorative detail. Easy access to Market Street, schools and major highways. You won't want to miss it! First showings at open house on Saturday, May 4th and Sunday, May 5th, from 12:00 to 2:00 p.m.
This property is off market, which means it's not currently listed for sale or rent on Zillow. This may be different from what's available on other websites or public sources.
