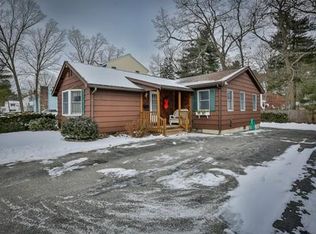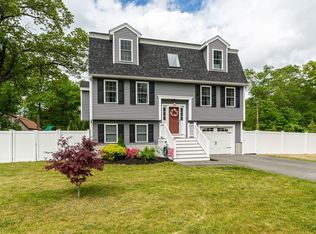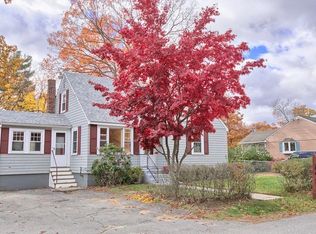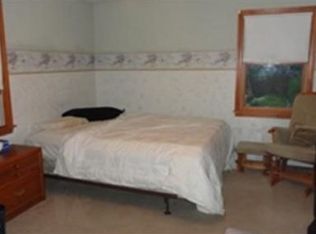Sold for $533,000 on 09/19/25
$533,000
24 Wightman Rd, Tewksbury, MA 01876
3beds
1,105sqft
Single Family Residence
Built in 1925
5,000 Square Feet Lot
$529,500 Zestimate®
$482/sqft
$3,201 Estimated rent
Home value
$529,500
$492,000 - $572,000
$3,201/mo
Zestimate® history
Loading...
Owner options
Explore your selling options
What's special
EASY TO SHOW THROUGH SHOWTINGTIME Wonderful location on the Wilmington line for this picture perfect Cape style home perfectly situated on a level, fenced in lot in an established neighborhood setting where life's simple pleasures like entertaining, outdoor living and relaxation await. Unwind on the deck, gather around the fire pit, or visit Silver Lake for recreation and stunning sunsets. Versatile and large front entry hall/room perfect for a home office or living room overflow, a spacious "eat in" kitchen, a first floor bedroom (ideal for downsizers) and 2 additional bedroom upstairs, the back mudroom that everyone wants- this lovely home will charm you into making it your own! Additional features included a full basement with laundry, Shed for additional storage, MINI SPLIT A/C cools the entire first floor, ample off street parking,TOWN SEWER!! Don't hesitate- this lovely home with the perfect combination of outdoor and indoor living in an ideal setting won't be around long!
Zillow last checked: 8 hours ago
Listing updated: September 20, 2025 at 04:55am
Listed by:
Chrisanne Connolly 508-846-5709,
Wilson Wolfe Real Estate 978-658-2345
Bought with:
Jon Mehr
Full Circle Realty LLC
Source: MLS PIN,MLS#: 73415566
Facts & features
Interior
Bedrooms & bathrooms
- Bedrooms: 3
- Bathrooms: 1
- Full bathrooms: 1
Primary bedroom
- Features: Ceiling Fan(s), Flooring - Hardwood, Flooring - Wall to Wall Carpet, Lighting - Overhead, Closet - Double
- Level: First
- Area: 189
- Dimensions: 21 x 9
Bedroom 2
- Features: Closet, Flooring - Wall to Wall Carpet, Lighting - Overhead
- Level: Second
- Area: 132
- Dimensions: 11 x 12
Bedroom 3
- Features: Flooring - Wall to Wall Carpet, Lighting - Overhead
- Level: Second
- Area: 121
- Dimensions: 11 x 11
Primary bathroom
- Features: No
Bathroom 1
- Features: Bathroom - Half, Bathroom - Tiled With Tub & Shower, Flooring - Laminate, Lighting - Sconce, Lighting - Overhead
- Level: First
- Area: 48
- Dimensions: 8 x 6
Kitchen
- Features: Flooring - Vinyl, Dining Area, Exterior Access, Recessed Lighting, Lighting - Overhead
- Level: Main,First
- Area: 165
- Dimensions: 15 x 11
Living room
- Features: Ceiling Fan(s), Flooring - Hardwood, Flooring - Wall to Wall Carpet, Open Floorplan, Lighting - Overhead
- Level: Main,First
- Area: 144
- Dimensions: 12 x 12
Heating
- Baseboard
Cooling
- Ductless
Appliances
- Laundry: In Basement
Features
- Open Floorplan, Sunken, Lighting - Overhead, Closet, Entry Hall, Mud Room
- Flooring: Tile, Carpet, Flooring - Wall to Wall Carpet, Flooring - Vinyl
- Doors: Insulated Doors
- Windows: Insulated Windows, Screens
- Has basement: No
- Has fireplace: No
Interior area
- Total structure area: 1,105
- Total interior livable area: 1,105 sqft
- Finished area above ground: 1,105
Property
Parking
- Total spaces: 4
- Parking features: Paved Drive, Off Street
- Uncovered spaces: 4
Accessibility
- Accessibility features: No
Features
- Patio & porch: Deck - Wood
- Exterior features: Deck - Wood, Rain Gutters, Storage, Screens, Fenced Yard
- Fencing: Fenced/Enclosed,Fenced
- Waterfront features: Lake/Pond, 1/2 to 1 Mile To Beach, Beach Ownership(Public)
- Frontage length: 75.00
Lot
- Size: 5,000 sqft
- Features: Cleared, Level
Details
- Parcel number: 796065
- Zoning: RG
Construction
Type & style
- Home type: SingleFamily
- Architectural style: Cape
- Property subtype: Single Family Residence
Materials
- Frame
- Foundation: Concrete Perimeter
- Roof: Shingle
Condition
- Year built: 1925
Utilities & green energy
- Electric: 100 Amp Service
- Sewer: Public Sewer
- Water: Public
- Utilities for property: for Electric Range, for Electric Oven
Green energy
- Energy efficient items: Thermostat
Community & neighborhood
Community
- Community features: Public Transportation, Shopping, Park, Highway Access, House of Worship
Location
- Region: Tewksbury
Other
Other facts
- Road surface type: Paved
Price history
| Date | Event | Price |
|---|---|---|
| 9/19/2025 | Sold | $533,000+2.5%$482/sqft |
Source: MLS PIN #73415566 Report a problem | ||
| 8/14/2025 | Contingent | $519,900$470/sqft |
Source: MLS PIN #73415566 Report a problem | ||
| 8/8/2025 | Listed for sale | $519,900+23.4%$470/sqft |
Source: MLS PIN #73415566 Report a problem | ||
| 9/17/2020 | Sold | $421,200+8%$381/sqft |
Source: Public Record Report a problem | ||
| 8/12/2020 | Pending sale | $389,900$353/sqft |
Source: Colonial Manor Realty #72705210 Report a problem | ||
Public tax history
| Year | Property taxes | Tax assessment |
|---|---|---|
| 2025 | $5,444 +1.7% | $411,800 +3% |
| 2024 | $5,352 +3.6% | $399,700 +9.1% |
| 2023 | $5,166 +3.4% | $366,400 +11.4% |
Find assessor info on the county website
Neighborhood: 01876
Nearby schools
GreatSchools rating
- NALouise Davy Trahan Elementary SchoolGrades: 3-4Distance: 1.2 mi
- 7/10John W. Wynn Middle SchoolGrades: 7-8Distance: 2.7 mi
- 8/10Tewksbury Memorial High SchoolGrades: 9-12Distance: 3.7 mi
Get a cash offer in 3 minutes
Find out how much your home could sell for in as little as 3 minutes with a no-obligation cash offer.
Estimated market value
$529,500
Get a cash offer in 3 minutes
Find out how much your home could sell for in as little as 3 minutes with a no-obligation cash offer.
Estimated market value
$529,500



