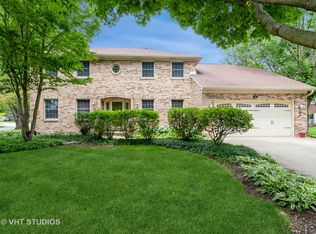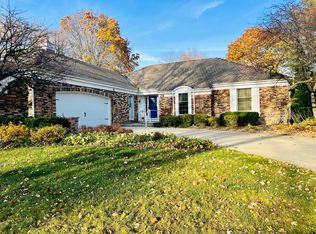Closed
$380,000
24 Winthrop New Rd, Sugar Grove, IL 60554
4beds
5,637sqft
Single Family Residence
Built in 1972
0.46 Acres Lot
$380,900 Zestimate®
$67/sqft
$4,329 Estimated rent
Home value
$380,900
$343,000 - $423,000
$4,329/mo
Zestimate® history
Loading...
Owner options
Explore your selling options
What's special
Welcome to this custom-designed and built home being conveyed by original owners. Located in a privately placed, cul-de-sac, ideally located to the Prestbury Clubhouse and Pool and just down the street from the golf course and many of the other outstanding Prestbury amenities in this lovely community, the current family has enjoyed all of the amenities offered for every season! Owners have lovingly updated their home along the way, created lovely perennial gardens and paver patios with fountains on one of the premier lots adjacent to additional green space, great for seasonal vistas amongst the shady trees. Gracious living starts at the double doorway to the 2-story foyer, flanked by formal dining and living rooms with hardwood floors and lovely windows letting in the sunshine and with lovely views of the front lawn and landscaped gardens. At the heart is the kitchen, breakfast and family room with access to the back paver patio and center fountain, with additional, flowering gardens with many sunny views from each of the rooms of the private backyard. Great for everyday and wonderful to entertain year around, the casual and formal rooms seamlessly flow to accommodate family and friends and allow for lovely celebrations throughout the year. The 2nd floor landing overlooks the center chandelier of the foyer and is flanked by three, generously sized bedrooms and hall bath, updated in recent years. To the side, the primary suite is an oasis for owners after a busy day. The primary bath offers two areas: a dressing area and the bath area. The lower level completes the entertainment space with wet bar, sewing and craft area, office space while leaving plenty of room to relax... a space for everyone to enjoy. On the practical side, the utility room housing the mechanicals and practical storage space. New Furnace and Air conditioner in 2023, 2 new water heaters in 2022-23. Truly an amazing combination of home, location and Prestbury amenities, this home is being sold as-is with pride of ownership having lovingly been taken care of during their tenure.
Zillow last checked: 8 hours ago
Listing updated: July 10, 2025 at 01:02am
Listing courtesy of:
Stana Vukajlovic 630-974-6750,
Compass
Bought with:
Cathy Peters, ABR
Keller Williams Innovate - Aurora
Source: MRED as distributed by MLS GRID,MLS#: 12361032
Facts & features
Interior
Bedrooms & bathrooms
- Bedrooms: 4
- Bathrooms: 3
- Full bathrooms: 3
Primary bedroom
- Features: Flooring (Carpet), Window Treatments (Window Treatments), Bathroom (Full)
- Level: Second
- Area: 238 Square Feet
- Dimensions: 14X17
Bedroom 2
- Features: Flooring (Carpet), Window Treatments (Window Treatments)
- Level: Second
- Area: 195 Square Feet
- Dimensions: 13X15
Bedroom 3
- Features: Flooring (Carpet), Window Treatments (Window Treatments)
- Level: Second
- Area: 154 Square Feet
- Dimensions: 14X11
Bedroom 4
- Features: Flooring (Carpet), Window Treatments (Window Treatments)
- Level: Second
- Area: 154 Square Feet
- Dimensions: 11X14
Breakfast room
- Features: Flooring (Ceramic Tile), Window Treatments (Window Treatments)
- Level: Main
- Area: 64 Square Feet
- Dimensions: 8X8
Dining room
- Features: Flooring (Hardwood), Window Treatments (Window Treatments)
- Level: Main
- Area: 168 Square Feet
- Dimensions: 14X12
Family room
- Features: Flooring (Carpet), Window Treatments (Window Treatments)
- Level: Main
- Area: 285 Square Feet
- Dimensions: 15X19
Foyer
- Features: Flooring (Ceramic Tile)
- Level: Main
- Area: 250 Square Feet
- Dimensions: 25X10
Kitchen
- Features: Kitchen (Eating Area-Table Space, Pantry-Closet), Flooring (Ceramic Tile), Window Treatments (Window Treatments)
- Level: Main
- Area: 238 Square Feet
- Dimensions: 14X17
Laundry
- Features: Flooring (Ceramic Tile)
- Level: Main
- Area: 56 Square Feet
- Dimensions: 7X8
Living room
- Features: Flooring (Hardwood), Window Treatments (Window Treatments)
- Level: Main
- Area: 364 Square Feet
- Dimensions: 14X26
Recreation room
- Features: Flooring (Carpet)
- Level: Basement
- Area: 750 Square Feet
- Dimensions: 30X25
Study
- Features: Flooring (Carpet), Window Treatments (Window Treatments)
- Level: Main
- Area: 130 Square Feet
- Dimensions: 10X13
Other
- Features: Flooring (Other)
- Level: Basement
- Area: 330 Square Feet
- Dimensions: 15X22
Heating
- Natural Gas
Cooling
- Central Air
Appliances
- Included: Double Oven, Dishwasher, Washer, Dryer, Stainless Steel Appliance(s), Cooktop, Range Hood, Electric Cooktop
- Laundry: Main Level, In Unit
Features
- Wet Bar, 1st Floor Full Bath, Walk-In Closet(s), Paneling, Pantry
- Flooring: Hardwood, Carpet
- Windows: Window Treatments, Drapes
- Basement: Partially Finished,Crawl Space,Concrete,Storage Space,Partial
- Attic: Unfinished
- Number of fireplaces: 1
- Fireplace features: Attached Fireplace Doors/Screen, Gas Log, Gas Starter, Family Room
Interior area
- Total structure area: 0
- Total interior livable area: 5,637 sqft
Property
Parking
- Total spaces: 9
- Parking features: Concrete, Garage Door Opener, On Site, Garage Owned, Attached, Detached, Unassigned, Off Street, Driveway, Owned, Garage
- Attached garage spaces: 3
- Has uncovered spaces: Yes
Accessibility
- Accessibility features: No Disability Access
Features
- Stories: 2
- Patio & porch: Patio
Lot
- Size: 0.46 Acres
- Dimensions: 142X149X156X166X50
- Features: Cul-De-Sac
Details
- Parcel number: 1410401031
- Special conditions: None
- Other equipment: Intercom
Construction
Type & style
- Home type: SingleFamily
- Architectural style: Traditional
- Property subtype: Single Family Residence
Materials
- Brick
- Foundation: Concrete Perimeter
- Roof: Asphalt
Condition
- New construction: No
- Year built: 1972
Utilities & green energy
- Sewer: Public Sewer
- Water: Public
Community & neighborhood
Community
- Community features: Clubhouse, Park, Pool, Tennis Court(s), Lake, Curbs, Street Paved
Location
- Region: Sugar Grove
HOA & financial
HOA
- Has HOA: Yes
- HOA fee: $143 monthly
- Services included: Insurance, Clubhouse, Pool, Lake Rights, Other
Other
Other facts
- Listing terms: Conventional
- Ownership: Fee Simple w/ HO Assn.
Price history
| Date | Event | Price |
|---|---|---|
| 7/8/2025 | Sold | $380,000$67/sqft |
Source: | ||
Public tax history
| Year | Property taxes | Tax assessment |
|---|---|---|
| 2024 | $10,561 +3.5% | $173,190 +10.9% |
| 2023 | $10,200 +2.5% | $156,196 +8.3% |
| 2022 | $9,949 +2.9% | $144,198 +5.1% |
Find assessor info on the county website
Neighborhood: 60554
Nearby schools
GreatSchools rating
- 5/10Fearn Elementary SchoolGrades: K-5Distance: 3.5 mi
- 7/10Herget Middle SchoolGrades: 6-8Distance: 1.7 mi
- 4/10West Aurora High SchoolGrades: 9-12Distance: 4.1 mi
Schools provided by the listing agent
- Elementary: Fearn Elementary School
- Middle: Herget Middle School
- High: West Aurora High School
- District: 129
Source: MRED as distributed by MLS GRID. This data may not be complete. We recommend contacting the local school district to confirm school assignments for this home.
Get a cash offer in 3 minutes
Find out how much your home could sell for in as little as 3 minutes with a no-obligation cash offer.
Estimated market value$380,900
Get a cash offer in 3 minutes
Find out how much your home could sell for in as little as 3 minutes with a no-obligation cash offer.
Estimated market value
$380,900

