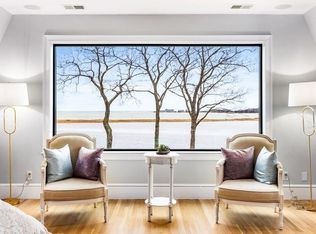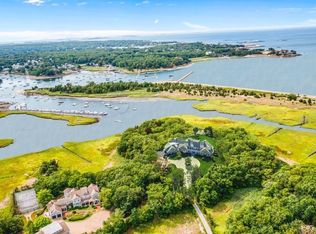Sold for $5,000,000 on 12/30/25
$5,000,000
24 Wood Island Rd, Scituate, MA 02066
5beds
6,700sqft
Single Family Residence
Built in 1989
8.58 Acres Lot
$5,002,500 Zestimate®
$746/sqft
$7,671 Estimated rent
Home value
$5,002,500
$4.65M - $5.35M
$7,671/mo
Zestimate® history
Loading...
Owner options
Explore your selling options
What's special
Exciting PRICE ADJUSTMENT in **4.9M to 5.3M RANGE** additional details + seller financing available. An EXTRAORDINARY offering + once-in-a-generation buy for the nature enthusiast seeking vast waterfront views, privacy, estate-style living (~7K sq ft ~9 ac) + farm-to-table/gardening lifestyle possibilities. Countless recent updates + private footpath to the water/beach. Accessed via private causeway + long crushed shell driveway, this magnificent setting HIGH atop the center of Wood Island is the epitome of peaceful, understated New England luxury surrounded by nature. Rivals ANY oceanfront property along ENTIRE Boston-area coastline w commuter train to Boston minutes up the road. 5 bd+den; 2024 new 3rd fl primary suite w custom features + stairs to new 2024 roof deck w incredible unobstructed 360° views+grill/sink/fridge/firepit. >70 new windows to maximize views & insulation. 1st, 2nd+3rd fl hardwood decks. A hard-to-find combo of water views, privacy, space. NOTHING LIKE IT special.
Zillow last checked: 8 hours ago
Listing updated: December 30, 2025 at 09:20am
Listed by:
Jen Palmer 617-645-9805,
Coldwell Banker Realty - Scituate 781-545-1888
Bought with:
Alida Gallagher
In Realty
Source: MLS PIN,MLS#: 73249418
Facts & features
Interior
Bedrooms & bathrooms
- Bedrooms: 5
- Bathrooms: 4
- Full bathrooms: 3
- 1/2 bathrooms: 1
Primary bedroom
- Features: Bathroom - Full, Walk-In Closet(s), Flooring - Wall to Wall Carpet, Balcony / Deck, Recessed Lighting, Remodeled, Slider
- Level: Third
- Area: 465
- Dimensions: 31 x 15
Bedroom 2
- Features: Bathroom - Full, Bathroom - Double Vanity/Sink, Walk-In Closet(s), Flooring - Hardwood, Balcony / Deck, Deck - Exterior
- Level: Second
- Area: 306
- Dimensions: 17 x 18
Bedroom 3
- Features: Closet, Flooring - Hardwood, Balcony / Deck
- Level: Second
- Area: 210
- Dimensions: 15 x 14
Bedroom 4
- Features: Closet, Flooring - Hardwood
- Level: Second
- Area: 180
- Dimensions: 15 x 12
Bedroom 5
- Features: Closet, Flooring - Hardwood
- Level: Second
- Area: 225
- Dimensions: 15 x 15
Primary bathroom
- Features: Yes
Bathroom 1
- Features: Bathroom - Half, Flooring - Stone/Ceramic Tile
- Level: First
- Area: 20
- Dimensions: 4 x 5
Bathroom 2
- Features: Bathroom - Full, Bathroom - Double Vanity/Sink, Bathroom - Tiled With Shower Stall, Bathroom - Tiled With Tub, Flooring - Stone/Ceramic Tile, Balcony / Deck, Attic Access, Dressing Room, Exterior Access, Recessed Lighting
- Level: Second
- Area: 208
- Dimensions: 16 x 13
Bathroom 3
- Features: Bathroom - Full, Bathroom - Double Vanity/Sink, Bathroom - Tiled With Tub & Shower, Closet, Flooring - Stone/Ceramic Tile
- Level: Second
- Area: 90
- Dimensions: 9 x 10
Dining room
- Features: Flooring - Hardwood, Lighting - Sconce
- Level: First
- Area: 240
- Dimensions: 15 x 16
Family room
- Features: Flooring - Hardwood, Slider, Lighting - Overhead
- Level: Second
- Area: 600
- Dimensions: 25 x 24
Kitchen
- Features: Flooring - Hardwood, Breakfast Bar / Nook, Open Floorplan, Recessed Lighting, Remodeled, Slider
- Level: First
- Area: 570
- Dimensions: 30 x 19
Living room
- Features: Flooring - Hardwood, Window(s) - Picture, Exterior Access, Open Floorplan, Recessed Lighting
- Level: First
- Area: 374
- Dimensions: 22 x 17
Office
- Features: Fireplace, Flooring - Hardwood
- Area: 208
- Dimensions: 16 x 13
Heating
- Baseboard, Oil, Fireplace(s), Fireplace
Cooling
- Central Air
Appliances
- Laundry: Laundry Closet, Flooring - Stone/Ceramic Tile, Electric Dryer Hookup, Washer Hookup, First Floor
Features
- Bathroom - Double Vanity/Sink, Bathroom - Tiled With Shower Stall, Bathroom - Tiled With Tub, Recessed Lighting, Sitting Room, Office, Bathroom, Bonus Room
- Flooring: Tile, Carpet, Hardwood, Flooring - Hardwood, Flooring - Stone/Ceramic Tile
- Doors: French Doors
- Windows: Picture
- Basement: Full,Interior Entry,Garage Access,Concrete,Unfinished
- Number of fireplaces: 7
- Fireplace features: Dining Room, Living Room, Master Bedroom, Bedroom
Interior area
- Total structure area: 6,700
- Total interior livable area: 6,700 sqft
- Finished area above ground: 6,700
Property
Parking
- Total spaces: 6
- Parking features: Attached, Garage Door Opener
- Attached garage spaces: 2
- Uncovered spaces: 4
Features
- Patio & porch: Porch, Deck, Deck - Roof, Patio
- Exterior features: Porch, Deck, Deck - Roof, Patio, Balcony, Storage, Professional Landscaping, Garden, Stone Wall
- Has view: Yes
- View description: Scenic View(s)
- Waterfront features: Waterfront, Ocean, Harbor, Marsh, Private, Ocean, 0 to 1/10 Mile To Beach, Beach Ownership(Public)
Lot
- Size: 8.58 Acres
- Features: Wooded, Gentle Sloping
Details
- Parcel number: 1162806
- Zoning: Res
Construction
Type & style
- Home type: SingleFamily
- Architectural style: Colonial
- Property subtype: Single Family Residence
Materials
- Frame
- Foundation: Concrete Perimeter
- Roof: Other
Condition
- Year built: 1989
Utilities & green energy
- Electric: 200+ Amp Service, Generator Connection
- Sewer: Private Sewer
- Water: Public
- Utilities for property: for Gas Range, for Electric Dryer, Washer Hookup, Generator Connection
Community & neighborhood
Community
- Community features: Public Transportation, Shopping, Tennis Court(s), Park, Walk/Jog Trails, Golf, Conservation Area, House of Worship, Marina, Public School, T-Station
Location
- Region: Scituate
- Subdivision: North Scituate/Border St/Indian Trail
Other
Other facts
- Listing terms: Contract
Price history
| Date | Event | Price |
|---|---|---|
| 12/30/2025 | Sold | $5,000,000+2%$746/sqft |
Source: MLS PIN #73249418 Report a problem | ||
| 11/23/2025 | Contingent | $4,900,000$731/sqft |
Source: MLS PIN #73249418 Report a problem | ||
| 10/10/2025 | Price change | $4,900,000-10.9%$731/sqft |
Source: MLS PIN #73249418 Report a problem | ||
| 11/20/2024 | Price change | $5,500,000-15.4%$821/sqft |
Source: MLS PIN #73249418 Report a problem | ||
| 8/16/2024 | Price change | $6,500,000-11%$970/sqft |
Source: MLS PIN #73249418 Report a problem | ||
Public tax history
| Year | Property taxes | Tax assessment |
|---|---|---|
| 2025 | $44,153 +5.9% | $4,419,700 +9.8% |
| 2024 | $41,696 +4% | $4,024,700 +11.7% |
| 2023 | $40,101 +2.1% | $3,603,000 +15.8% |
Find assessor info on the county website
Neighborhood: 02066
Nearby schools
GreatSchools rating
- 7/10Wampatuck Elementary SchoolGrades: PK-5Distance: 2.8 mi
- 7/10Gates Intermediate SchoolGrades: 6-8Distance: 3 mi
- 8/10Scituate High SchoolGrades: 9-12Distance: 2.8 mi
Schools provided by the listing agent
- Elementary: Hatherly
- Middle: Gates
- High: Scituate High
Source: MLS PIN. This data may not be complete. We recommend contacting the local school district to confirm school assignments for this home.
Get a cash offer in 3 minutes
Find out how much your home could sell for in as little as 3 minutes with a no-obligation cash offer.
Estimated market value
$5,002,500
Get a cash offer in 3 minutes
Find out how much your home could sell for in as little as 3 minutes with a no-obligation cash offer.
Estimated market value
$5,002,500

