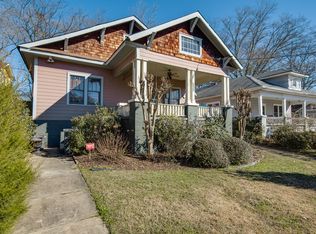Closed
$765,000
240 3rd Ave, Decatur, GA 30030
3beds
1,692sqft
Single Family Residence
Built in 1925
8,712 Square Feet Lot
$-- Zestimate®
$452/sqft
$2,738 Estimated rent
Home value
Not available
Estimated sales range
Not available
$2,738/mo
Zestimate® history
Loading...
Owner options
Explore your selling options
What's special
A true City of Decatur Bungalow. Built in 1925 this home is a testament to the timeless elegance of bygone days. This beautiful home has been lovingly restored and maintained, blending historical authenticity with modern living. Recent updates include copper gutters, newly painted exterior, interior, refinished hardwood floors (oak in the public areas, heart pine in the private areas) and updated light fixtures that highlight the homes historic charm. The original plaster walls have been painstakingly refurbished, making this home a true historic gem. Don't miss the original built-in bookcases in the living room, original built-in cabinets and original seating area in the breakfast nook. One neat not to be missed fact a drawer in the breakfast nook built in retains the signature of its maker. The original hardware on the built-in bookcase and built in cabinet in the breakfast nook has been re-plated while preserving its past. The original doors, windows, trim, and moldings have been stripped before reinstallation and repainting. The original cast-iron clawfoot tub was refinished in 2024. Period-appropriate push button light switches with oil rubbed bronze switch cover plates and polished nickel switch cover plates have been installed throughout the home. Nestled in the Oakhurst neighborhood, a community in popular City of Decatur schools. This meticulously maintained and lovingly treasured home is not just a place to live but an opportunity to become a part of a thriving community.
Zillow last checked: 8 hours ago
Listing updated: June 25, 2024 at 07:12am
Listed by:
Sherina Clough 678-561-2599,
Keller Knapp, Inc
Bought with:
Andrew Gilbert, 293700
Keller Williams Realty
Source: GAMLS,MLS#: 10286566
Facts & features
Interior
Bedrooms & bathrooms
- Bedrooms: 3
- Bathrooms: 1
- Full bathrooms: 1
- Main level bathrooms: 1
- Main level bedrooms: 3
Dining room
- Features: Separate Room
Kitchen
- Features: Breakfast Room, Pantry, Walk-in Pantry
Heating
- Central, Hot Water
Cooling
- Ceiling Fan(s), Central Air
Appliances
- Included: Dishwasher, Disposal, Gas Water Heater, Oven/Range (Combo), Refrigerator, Stainless Steel Appliance(s)
- Laundry: Laundry Closet
Features
- Bookcases, High Ceilings, Master On Main Level
- Flooring: Hardwood
- Windows: Window Treatments
- Basement: Dirt Floor,Interior Entry,Unfinished
- Number of fireplaces: 3
- Fireplace features: Living Room, Master Bedroom
- Common walls with other units/homes: No Common Walls
Interior area
- Total structure area: 1,692
- Total interior livable area: 1,692 sqft
- Finished area above ground: 1,692
- Finished area below ground: 0
Property
Parking
- Total spaces: 1
- Parking features: Attached, Carport
- Has carport: Yes
Accessibility
- Accessibility features: Accessible Hallway(s)
Features
- Levels: One
- Stories: 1
- Has view: Yes
- View description: City
- Waterfront features: No Dock Or Boathouse
- Body of water: None
Lot
- Size: 8,712 sqft
- Features: Level
Details
- Parcel number: 15 213 04 029
- Special conditions: Agent Owned
Construction
Type & style
- Home type: SingleFamily
- Architectural style: Bungalow/Cottage,Craftsman
- Property subtype: Single Family Residence
Materials
- Brick, Wood Siding
- Foundation: Block
- Roof: Composition
Condition
- Resale
- New construction: No
- Year built: 1925
Utilities & green energy
- Electric: 220 Volts
- Sewer: Public Sewer
- Water: Public
- Utilities for property: Cable Available, Electricity Available, Natural Gas Available, Phone Available, Sewer Available, Sewer Connected, Water Available
Community & neighborhood
Security
- Security features: Security System, Smoke Detector(s)
Community
- Community features: Park, Playground, Pool, Sidewalks, Street Lights, Tennis Court(s), Near Public Transport, Walk To Schools, Near Shopping
Location
- Region: Decatur
- Subdivision: Oakhurst
HOA & financial
HOA
- Has HOA: No
- Services included: None
Other
Other facts
- Listing agreement: Exclusive Right To Sell
- Listing terms: Cash,Conventional,Fannie Mae Approved,Freddie Mac Approved,VA Loan
Price history
| Date | Event | Price |
|---|---|---|
| 6/24/2024 | Sold | $765,000-1.3%$452/sqft |
Source: | ||
| 5/31/2024 | Pending sale | $775,000$458/sqft |
Source: | ||
| 5/31/2024 | Listed for sale | $775,000$458/sqft |
Source: | ||
| 5/16/2024 | Pending sale | $775,000$458/sqft |
Source: | ||
| 5/8/2024 | Contingent | $775,000$458/sqft |
Source: | ||
Public tax history
| Year | Property taxes | Tax assessment |
|---|---|---|
| 2025 | $17,229 +34.1% | $300,480 +51.6% |
| 2024 | $12,850 +341662.8% | $198,240 |
| 2023 | $4 -10% | $198,240 -2.2% |
Find assessor info on the county website
Neighborhood: Oakhurst
Nearby schools
GreatSchools rating
- NAOakhurst Elementary SchoolGrades: PK-2Distance: 0.2 mi
- 8/10Beacon Hill Middle SchoolGrades: 6-8Distance: 0.6 mi
- 9/10Decatur High SchoolGrades: 9-12Distance: 0.9 mi
Schools provided by the listing agent
- Elementary: Oakhurst
- Middle: Beacon Hill
- High: Decatur
Source: GAMLS. This data may not be complete. We recommend contacting the local school district to confirm school assignments for this home.
Get pre-qualified for a loan
At Zillow Home Loans, we can pre-qualify you in as little as 5 minutes with no impact to your credit score.An equal housing lender. NMLS #10287.
