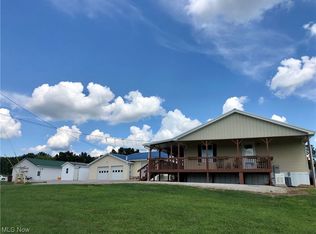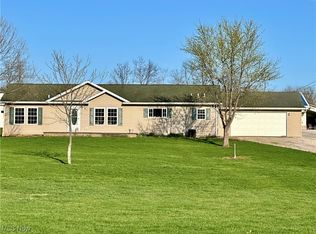Sold for $470,000 on 08/12/25
$470,000
240 Anderson Rd, Fleming, OH 45729
5beds
2,334sqft
Single Family Residence
Built in 1996
6.79 Acres Lot
$469,800 Zestimate®
$201/sqft
$2,363 Estimated rent
Home value
$469,800
$446,000 - $493,000
$2,363/mo
Zestimate® history
Loading...
Owner options
Explore your selling options
What's special
NEW PRICE on this traditional BRICK RANCH home with 5 bedrooms/2.5 baths situated on a LEVEL 6.79 acre lot just minutes from the campus of WARREN LOCAL SCHOOLS. Outstanding features include; new metal roof, new HVAC, an open floor plan with great flow between kitchen, dining and living rooms, a large walk-in pantry and laundry on the main level. A full walk-out basement has one finished bedroom with egress. The unfinished portion of the basement has been framed for additional living space but could also offer ample storage. Outdoor features include, two fenced pastures, a paved driveway, concrete patio, a large 50x30 outbuilding with a concrete floor, water, electric and a gas heater. If you have been looking for a low maintenance home that offers quiet country living, you've found the one.
Zillow last checked: 8 hours ago
Listing updated: August 12, 2025 at 12:58pm
Listing Provided by:
Kimberly L Rehl 614-203-3194 kimberlyrehl@gmail.com,
Berkshire Hathaway HomeServices Professional Realty
Bought with:
Lisa L Taylor, 2017005883
Berkshire Hathaway HomeServices Professional Realty
Source: MLS Now,MLS#: 5118217 Originating MLS: Marietta Board of REALTORS
Originating MLS: Marietta Board of REALTORS
Facts & features
Interior
Bedrooms & bathrooms
- Bedrooms: 5
- Bathrooms: 3
- Full bathrooms: 2
- 1/2 bathrooms: 1
- Main level bathrooms: 3
- Main level bedrooms: 4
Primary bedroom
- Description: Flooring: Carpet
- Level: First
- Dimensions: 17 x 13
Bedroom
- Description: Flooring: Laminate
- Level: First
- Dimensions: 11 x 11
Bedroom
- Description: Flooring: Carpet,Luxury Vinyl Tile
- Level: First
- Dimensions: 12 x 17
Bedroom
- Description: Flooring: Laminate,Luxury Vinyl Tile
- Level: First
- Dimensions: 12 x 10
Primary bathroom
- Description: Flooring: Carpet
- Level: First
- Dimensions: 9 x 5
Bathroom
- Level: First
- Dimensions: 9 x 5
Bathroom
- Description: Flooring: Ceramic Tile
- Level: First
- Dimensions: 5 x 5
Dining room
- Description: Flooring: Bamboo
- Level: First
- Dimensions: 12 x 12
Eat in kitchen
- Description: Flooring: Bamboo
- Level: First
- Dimensions: 21 x 13
Living room
- Description: Flooring: Bamboo
- Features: Fireplace, Laminate Counters
- Level: First
- Dimensions: 20 x 13
Heating
- Forced Air, Gas
Cooling
- Central Air
Features
- Basement: Full,Partially Finished,Walk-Out Access
- Number of fireplaces: 1
- Fireplace features: Living Room, Wood Burning Stove
Interior area
- Total structure area: 2,334
- Total interior livable area: 2,334 sqft
- Finished area above ground: 2,130
- Finished area below ground: 204
Property
Parking
- Total spaces: 2
- Parking features: Attached, Driveway, Garage, Paved
- Attached garage spaces: 2
Features
- Levels: One
- Stories: 1
- Patio & porch: Front Porch, Patio
- Fencing: Fenced
Lot
- Size: 6.79 Acres
- Features: Flat, Front Yard, Level, Pasture
Details
- Additional parcels included: 050012536003
- Parcel number: 050012536001
Construction
Type & style
- Home type: SingleFamily
- Architectural style: Ranch,Traditional
- Property subtype: Single Family Residence
Materials
- Brick
- Foundation: Block
- Roof: Metal
Condition
- Year built: 1996
Utilities & green energy
- Sewer: Septic Tank
- Water: Public, Well
Community & neighborhood
Location
- Region: Fleming
Other
Other facts
- Listing terms: Cash,Conventional,FHA,USDA Loan
Price history
| Date | Event | Price |
|---|---|---|
| 8/12/2025 | Sold | $470,000-2.1%$201/sqft |
Source: | ||
| 8/12/2025 | Pending sale | $480,000$206/sqft |
Source: | ||
| 7/23/2025 | Contingent | $480,000$206/sqft |
Source: | ||
| 7/17/2025 | Listed for sale | $480,000-5.9%$206/sqft |
Source: | ||
| 6/20/2025 | Contingent | $510,000$219/sqft |
Source: | ||
Public tax history
| Year | Property taxes | Tax assessment |
|---|---|---|
| 2024 | $4,404 -0.2% | $113,540 |
| 2023 | $4,412 +1.4% | $113,540 |
| 2022 | $4,350 +7.2% | $113,540 +12.3% |
Find assessor info on the county website
Neighborhood: 45729
Nearby schools
GreatSchools rating
- 5/10Warren Middle SchoolGrades: 5-8Distance: 2.8 mi
- 5/10Warren High SchoolGrades: 9-12Distance: 2.8 mi
- NAWarren Elementary SchoolGrades: K-4Distance: 3.1 mi
Schools provided by the listing agent
- District: Warren LSD - 8405
Source: MLS Now. This data may not be complete. We recommend contacting the local school district to confirm school assignments for this home.

Get pre-qualified for a loan
At Zillow Home Loans, we can pre-qualify you in as little as 5 minutes with no impact to your credit score.An equal housing lender. NMLS #10287.

