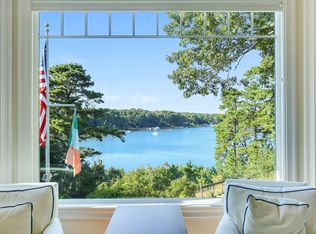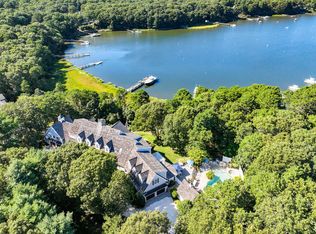Stunning waterfront property located at the head of Prince Cove with spectacular unobstructed harbor views. Privately sited, this 1.9+/- acre property offers 190' of water frontage and a significant deep water dock that has accommodated two 50' boats with 5-6' drafts. Plans are approved by ConCom to increase the footprint, expanding the existing structure by 40' while including a large waterfront pool. Enjoy panoramic water views from every room, an open floor plan, and potential for additional bedrooms. Located South of 28 near the Cotuit line, with easy access to Osterville, Hyannis, Mashpee Commons, and Routes 6 & 3, makes this property the ideal location for those looking to be on the water yet close to commuting amenities.
This property is off market, which means it's not currently listed for sale or rent on Zillow. This may be different from what's available on other websites or public sources.

