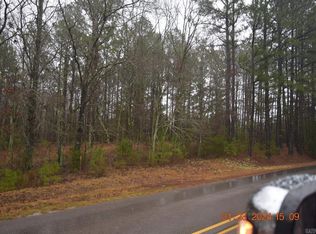Closed
$140,000
240 Brady Mountain Rd, Royal, AR 71968
--beds
--baths
13Acres
Agriculture
Built in ----
13 Acres Lot
$-- Zestimate®
$--/sqft
$3,972 Estimated rent
Home value
Not available
Estimated sales range
Not available
$3,972/mo
Zestimate® history
Loading...
Owner options
Explore your selling options
What's special
Excellent opportunity to own 13 Prime acres on highly sought after Brady Mountain Rd. in Royal, AR. Great level property is partially cleared and mostly in timber. Perfect for development of nice Homes or Ranchette Homes. No mobile homes will be allowed.
Zillow last checked: 8 hours ago
Listing updated: August 19, 2025 at 08:58am
Listed by:
Jon A Frey 501-625-0655,
Exp Realty
Bought with:
Jon A Frey, AR
Exp Realty
Source: CARMLS,MLS#: 25029855
Facts & features
Property
Features
- Fencing: Cross Fenced
Lot
- Size: 13 Acres
- Features: Level, Rural Property, Not in Subdivision, Out of City
Details
- Parcel number: 10018124000
Utilities & green energy
- Electric: Elec-Municipal (+Entergy)
- Water: Public
Community & neighborhood
Location
- Region: Royal
- Subdivision: Metes & Bounds
Other
Other facts
- Listing terms: VA Loan,FHA,Conventional,Cash
- Road surface type: Paved
Price history
| Date | Event | Price |
|---|---|---|
| 9/9/2025 | Listing removed | $749,900 |
Source: | ||
| 9/3/2025 | Listed for sale | $749,900+435.6% |
Source: | ||
| 8/18/2025 | Sold | $140,000-10.3% |
Source: | ||
| 7/28/2025 | Price change | $156,000-79.2% |
Source: | ||
| 5/21/2025 | Price change | $749,900-6.3% |
Source: | ||
Public tax history
| Year | Property taxes | Tax assessment |
|---|---|---|
| 2024 | $1,719 -2.6% | $48,353 |
| 2023 | $1,765 -2.7% | $48,353 +0% |
| 2022 | $1,814 -1% | $48,338 +0.1% |
Find assessor info on the county website
Neighborhood: 71968
Nearby schools
GreatSchools rating
- 7/10Lake Hamilton Intermediate SchoolGrades: 4-5Distance: 5.7 mi
- 5/10Lake Hamilton Middle SchoolGrades: 6-7Distance: 5.8 mi
- 5/10Lake Hamilton High SchoolGrades: 10-12Distance: 6 mi
