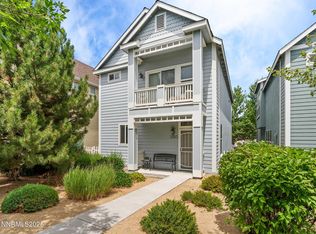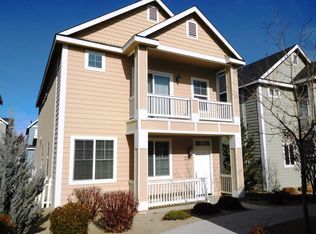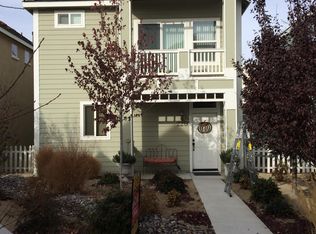Closed
$550,000
240 Brooksby Ln, Reno, NV 89509
3beds
1,836sqft
Single Family Residence
Built in 2014
2,178 Square Feet Lot
$569,500 Zestimate®
$300/sqft
$2,946 Estimated rent
Home value
$569,500
$535,000 - $604,000
$2,946/mo
Zestimate® history
Loading...
Owner options
Explore your selling options
What's special
Step inside this freshly updated, low maintenance home, nestled in a conveniently located SW Reno community, across from scenic Virginia Lake. Plenty of space with a 2 car garage, open floorplan, large primary suite, a bonus loft, and a fenced yard. Home features brand new paint, carpet, and modern LED lighting throughout. Don't miss this move-in ready gem., Seller reserves the right to conduct a 1031 exchange at no cost to buyer. Please remove shoes/use provided booties before walking on carpet. Contact listing agent for details before submitting your offer. Thank you!
Zillow last checked: 8 hours ago
Listing updated: May 14, 2025 at 04:35am
Listed by:
Mitch Hyett S.186151 775-250-5555,
Ferrari-Lund Real Estate Reno
Bought with:
Anna Lord, B.1001127
Tomana Realty
Source: NNRMLS,MLS#: 240014376
Facts & features
Interior
Bedrooms & bathrooms
- Bedrooms: 3
- Bathrooms: 3
- Full bathrooms: 2
- 1/2 bathrooms: 1
Heating
- Electric, ENERGY STAR Qualified Equipment, Forced Air, Natural Gas
Cooling
- Central Air, Electric, ENERGY STAR Qualified Equipment, Refrigerated
Appliances
- Included: Dishwasher, Disposal, ENERGY STAR Qualified Appliances, Gas Range, Microwave, Refrigerator
- Laundry: Laundry Area, Laundry Room, Shelves
Features
- High Ceilings, Kitchen Island, Pantry, Smart Thermostat, Walk-In Closet(s)
- Flooring: Carpet, Ceramic Tile
- Windows: Blinds, Double Pane Windows, Vinyl Frames
- Has fireplace: No
Interior area
- Total structure area: 1,836
- Total interior livable area: 1,836 sqft
Property
Parking
- Total spaces: 2
- Parking features: Attached, Garage Door Opener, Under Building
- Attached garage spaces: 2
Features
- Stories: 2
- Patio & porch: Deck
- Exterior features: None
- Fencing: Partial
Lot
- Size: 2,178 sqft
- Features: Common Area, Landscaped, Level
Details
- Parcel number: 01964213
- Zoning: MU
Construction
Type & style
- Home type: SingleFamily
- Property subtype: Single Family Residence
Materials
- Stucco
- Foundation: Slab
- Roof: Composition,Pitched,Shingle
Condition
- Year built: 2014
Utilities & green energy
- Sewer: Public Sewer
- Water: Public
- Utilities for property: Cable Available, Electricity Available, Internet Available, Natural Gas Available, Phone Available, Sewer Available, Water Available, Cellular Coverage, Water Meter Installed
Community & neighborhood
Security
- Security features: Smoke Detector(s)
Location
- Region: Reno
- Subdivision: Glenmanor 2
HOA & financial
HOA
- Has HOA: Yes
- HOA fee: $130 monthly
- Amenities included: Landscaping, Maintenance Grounds, Parking
- Services included: Snow Removal
Other
Other facts
- Listing terms: 1031 Exchange,Cash,Conventional,FHA,VA Loan
Price history
| Date | Event | Price |
|---|---|---|
| 3/17/2025 | Sold | $550,000-1.8%$300/sqft |
Source: | ||
| 2/17/2025 | Pending sale | $560,000$305/sqft |
Source: | ||
| 12/4/2024 | Price change | $560,000-2.6%$305/sqft |
Source: | ||
| 11/13/2024 | Listed for sale | $575,000+15%$313/sqft |
Source: | ||
| 3/23/2023 | Listing removed | -- |
Source: Zillow Rentals Report a problem | ||
Public tax history
| Year | Property taxes | Tax assessment |
|---|---|---|
| 2025 | $3,373 +8% | $118,211 +2.4% |
| 2024 | $3,123 +8% | $115,439 +4% |
| 2023 | $2,892 +3% | $111,022 +20.3% |
Find assessor info on the county website
Neighborhood: Virginia Lake
Nearby schools
GreatSchools rating
- 9/10Jessie Beck Elementary SchoolGrades: PK-6Distance: 1.1 mi
- 6/10Darrell C Swope Middle SchoolGrades: 6-8Distance: 2.3 mi
- 7/10Reno High SchoolGrades: 9-12Distance: 1.5 mi
Schools provided by the listing agent
- Elementary: Beck
- Middle: Swope
- High: Reno
Source: NNRMLS. This data may not be complete. We recommend contacting the local school district to confirm school assignments for this home.
Get a cash offer in 3 minutes
Find out how much your home could sell for in as little as 3 minutes with a no-obligation cash offer.
Estimated market value$569,500
Get a cash offer in 3 minutes
Find out how much your home could sell for in as little as 3 minutes with a no-obligation cash offer.
Estimated market value
$569,500


