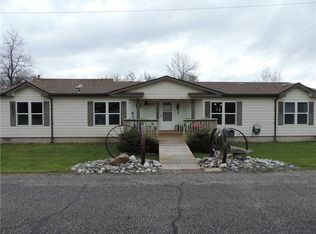1568 sq. ft. home in Reed Point with 3 bedrooms and 2 baths. The home has central air and gas forced air heat. Master suite has a garden soaker tub with a Crazy Mountain view. The kitchen is open to living space with sliding glass doors out to the backyard patio. All kitchen appliances stay as well as the washer and dryer and some furniture. The large yard is well maintained with fruit trees, a garden spot and chain link fence. Two over-sized garages which fits 3 vehicles as well as work space, automatic doors and a carport. A good foundation sealed with spray foam with a 6' crawl space the full length of the home.
This property is off market, which means it's not currently listed for sale or rent on Zillow. This may be different from what's available on other websites or public sources.
