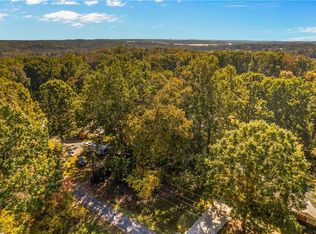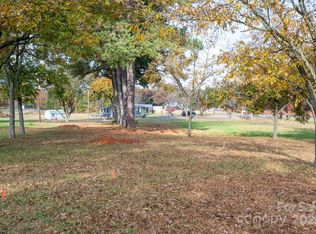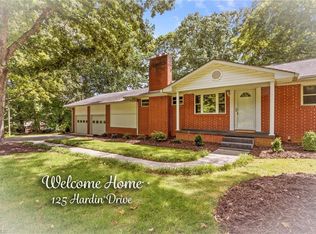Closed
$395,000
240 China Grove Rd, China Grove, NC 28023
3beds
1,994sqft
Single Family Residence
Built in 1959
0.69 Acres Lot
$396,600 Zestimate®
$198/sqft
$1,955 Estimated rent
Home value
$396,600
Estimated sales range
Not available
$1,955/mo
Zestimate® history
Loading...
Owner options
Explore your selling options
What's special
Charming Brick Ranch in a peaceful country setting - minutes from I-85 and downtown China Grove! Don't miss this beautifully updated 3br 2ba brick ranch offering the perfect blend of quiet country living and convenience. With 1994 sq ft of open concept living space, this home features stylish LVP and tile flooring throughout-no carpet in sight! Updated kitchen boasts granite countertops, island with seating, built-in desk and tons of cabinet space. Step outside to enjoy multiple entertaining areas, including a relaxing back deck, a patio and a refreshing above-ground pool with a dedicated pool deck built in 2021.
Recent updates include new roof and gutters in 2025. Additional highlights include 2-car detached garage, basement storage along with a finished 10x10 hobby room and generous yard with space for gardening, pets or play.
Schedule your tour today-this move-in ready gem is waiting for you!
Zillow last checked: 8 hours ago
Listing updated: August 06, 2025 at 05:42pm
Listing Provided by:
Amy Almond amy.almond@allentate.com,
Allen Tate Concord
Bought with:
Heather Littrell
EXP Realty LLC
Source: Canopy MLS as distributed by MLS GRID,MLS#: 4262708
Facts & features
Interior
Bedrooms & bathrooms
- Bedrooms: 3
- Bathrooms: 2
- Full bathrooms: 2
- Main level bedrooms: 3
Primary bedroom
- Features: Ceiling Fan(s), Walk-In Closet(s)
- Level: Main
- Area: 252.39 Square Feet
- Dimensions: 19' 11" X 12' 8"
Bedroom s
- Features: Ceiling Fan(s)
- Level: Main
- Area: 184.35 Square Feet
- Dimensions: 15' 11" X 11' 7"
Bedroom s
- Features: Ceiling Fan(s)
- Level: Main
- Area: 193.52 Square Feet
- Dimensions: 14' 3" X 13' 7"
Bathroom full
- Level: Main
- Area: 76.97 Square Feet
- Dimensions: 9' 10" X 7' 10"
Bathroom full
- Level: Main
- Area: 61.31 Square Feet
- Dimensions: 7' 10" X 7' 10"
Dining room
- Level: Main
- Area: 125.8 Square Feet
- Dimensions: 10' 0" X 12' 7"
Kitchen
- Features: Ceiling Fan(s), Kitchen Island
- Level: Main
- Area: 265.13 Square Feet
- Dimensions: 25' 3" X 10' 6"
Living room
- Features: Ceiling Fan(s)
- Level: Main
- Area: 326.23 Square Feet
- Dimensions: 19' 0" X 17' 2"
Heating
- Heat Pump
Cooling
- Central Air
Appliances
- Included: Dishwasher, Electric Range, Exhaust Fan, Microwave
- Laundry: In Bathroom
Features
- Flooring: Tile, Vinyl
- Doors: French Doors
- Basement: Storage Space
Interior area
- Total structure area: 1,875
- Total interior livable area: 1,994 sqft
- Finished area above ground: 1,875
- Finished area below ground: 119
Property
Parking
- Total spaces: 2
- Parking features: Attached Carport, Detached Garage
- Garage spaces: 2
- Has carport: Yes
Features
- Levels: One
- Stories: 1
- Patio & porch: Deck, Front Porch
- Has private pool: Yes
- Pool features: Outdoor Pool
Lot
- Size: 0.69 Acres
Details
- Parcel number: 129A053
- Zoning: RS
- Special conditions: Standard
Construction
Type & style
- Home type: SingleFamily
- Architectural style: Ranch
- Property subtype: Single Family Residence
Materials
- Brick Full
- Roof: Shingle
Condition
- New construction: No
- Year built: 1959
Utilities & green energy
- Sewer: Private Sewer
- Water: Well
Community & neighborhood
Location
- Region: China Grove
- Subdivision: none
Other
Other facts
- Listing terms: Cash,Conventional,FHA,VA Loan
- Road surface type: Concrete, Gravel, Paved
Price history
| Date | Event | Price |
|---|---|---|
| 8/4/2025 | Sold | $395,000-2.5%$198/sqft |
Source: | ||
| 5/26/2025 | Listed for sale | $405,000$203/sqft |
Source: | ||
Public tax history
| Year | Property taxes | Tax assessment |
|---|---|---|
| 2024 | $2,625 +5.6% | $230,246 |
| 2023 | $2,487 +52.3% | $230,246 +71.7% |
| 2022 | $1,632 +1.7% | $134,076 |
Find assessor info on the county website
Neighborhood: 28023
Nearby schools
GreatSchools rating
- 6/10China Grove Elementary SchoolGrades: PK-5Distance: 1 mi
- 2/10China Grove Middle SchoolGrades: 6-8Distance: 1.9 mi
- 3/10South Rowan High SchoolGrades: 9-12Distance: 2.1 mi
Schools provided by the listing agent
- Elementary: China Grove
- Middle: China Grove
- High: South Rowan
Source: Canopy MLS as distributed by MLS GRID. This data may not be complete. We recommend contacting the local school district to confirm school assignments for this home.

Get pre-qualified for a loan
At Zillow Home Loans, we can pre-qualify you in as little as 5 minutes with no impact to your credit score.An equal housing lender. NMLS #10287.


