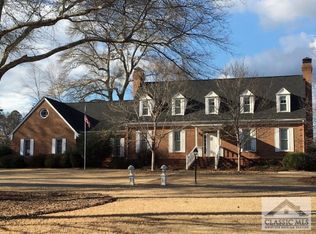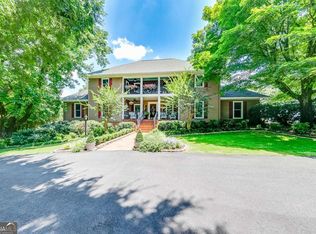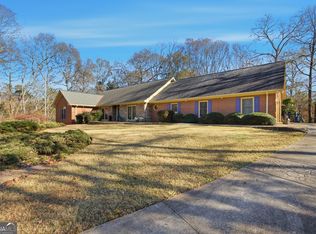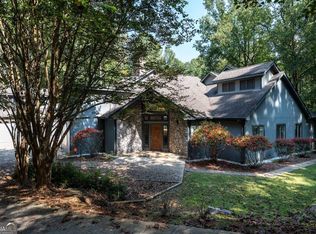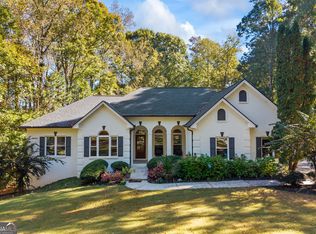The 6.2 acres are truly the star of this property. A rare and remarkable setting in Bogart—just minutes from Athens—this exquisite custom estate is nestled on a quiet, tree-lined street and surrounded by mature hardwoods, open pastures, and fruit trees, offering exceptional privacy, beauty, and versatility. Inside, timeless craftsmanship and architectural detail set the tone. Arched double mahogany doors open to a dramatic barrel-vaulted foyer anchored by a grand circular staircase crafted from imported wood and crowned by a crystal chandelier. Elegant formal living and dining rooms provide the perfect backdrop for entertaining, while the inviting keeping room with fireplace and adjoining breakfast area create a warm, everyday gathering space. The well-appointed kitchen overlooks the covered porch and serene outdoor living areas, making it equally suited for quiet mornings or lively gatherings. The main level offers a luxurious primary suite with a spa-inspired bath featuring an oversized walk-in shower, soaking tub, and custom dressing room. Additional main-level spaces include a full guest bath, a sun-filled den with powder room, a spacious window-lined sunroom, and a generous flex space ideal for a home office, gym, playroom, or media lounge. A large laundry and utility room adds exceptional functionality with extensive built-in cabinetry, office workspace, utility sink, backyard access, and laundry hookups. Upstairs, a second primary suite features a renovated bath, abundant closet space, and a triple window overlooking the rolling land beyond. Three additional bedrooms and a full bath are tucked into a private wing, offering comfortable accommodations for family or guests. Outdoor living is just as impressive. Enjoy sweeping views from the expansive covered porch or gather around the elevated bluestone courtyard with a wood-burning fireplace—perfect for year-round entertaining. A covered breezeway connects to the detached three-car garage, which includes finished bonus space ideal for a studio, workshop, or guest retreat. The grounds are thoughtfully designed for both beauty and function, featuring fenced pastures, landscape lighting, a full security system, abundant storage, and an encapsulated crawl space. Horse-friendly and rich with potential, this one-of-a-kind property offers timeless style, modern comfort, and an exceptional lifestyle in one of Bogart’s most desirable settings—just minutes from Athens.
Active
$1,250,000
240 Deerfield Rd, Bogart, GA 30622
5beds
5,618sqft
Est.:
Single Family Residence, Residential
Built in 1975
6.05 Acres Lot
$1,200,400 Zestimate®
$222/sqft
$-- HOA
What's special
Luxurious primary suiteSpacious window-lined sunroomAdjoining breakfast areaFenced pasturesWell-appointed kitchenDramatic barrel-vaulted foyerLandscape lighting
- 18 days |
- 742 |
- 12 |
Zillow last checked: 8 hours ago
Listing updated: January 10, 2026 at 12:12pm
Listing Provided by:
MARY BETH MCLAUGHLIN,
Atlanta Fine Homes Sotheby's International 404-509-8767
Source: FMLS GA,MLS#: 7699539
Tour with a local agent
Facts & features
Interior
Bedrooms & bathrooms
- Bedrooms: 5
- Bathrooms: 5
- Full bathrooms: 4
- 1/2 bathrooms: 1
- Main level bathrooms: 2
- Main level bedrooms: 1
Rooms
- Room types: Bonus Room, Den, Dining Room, Master Bedroom, Media Room, Office, Sun Room, Workshop, Other
Primary bedroom
- Features: Double Master Bedroom, In-Law Floorplan, Master on Main
- Level: Double Master Bedroom, In-Law Floorplan, Master on Main
Bedroom
- Features: Double Master Bedroom, In-Law Floorplan, Master on Main
Primary bathroom
- Features: Double Vanity, Separate Tub/Shower, Soaking Tub, Vaulted Ceiling(s)
Dining room
- Features: Seats 12+, Separate Dining Room
Kitchen
- Features: Breakfast Bar, Breakfast Room, Cabinets Stain, Eat-in Kitchen, Keeping Room, Kitchen Island, Pantry, Stone Counters, View to Family Room
Heating
- Forced Air, Natural Gas
Cooling
- Ceiling Fan(s), Central Air, Electric, Multi Units, Zoned
Appliances
- Included: Dishwasher, Electric Range, Microwave, Refrigerator, Self Cleaning Oven
- Laundry: Laundry Room, Main Level, Mud Room
Features
- Crown Molding, Double Vanity, Entrance Foyer, His and Hers Closets, Recessed Lighting, Vaulted Ceiling(s), Other
- Flooring: Carpet, Hardwood, Marble, Tile
- Windows: Storm Window(s), Window Treatments, Wood Frames
- Basement: None
- Attic: Pull Down Stairs
- Number of fireplaces: 2
- Fireplace features: Family Room, Gas Log, Gas Starter, Outside
- Common walls with other units/homes: No Common Walls
Interior area
- Total structure area: 5,618
- Total interior livable area: 5,618 sqft
- Finished area above ground: 5,618
- Finished area below ground: 0
Video & virtual tour
Property
Parking
- Total spaces: 4
- Parking features: Carport, Driveway, Garage, Garage Faces Side, Kitchen Level, Level Driveway, RV Access/Parking
- Garage spaces: 3
- Carport spaces: 1
- Covered spaces: 4
- Has uncovered spaces: Yes
Accessibility
- Accessibility features: None
Features
- Levels: Two
- Stories: 2
- Patio & porch: Breezeway, Covered, Front Porch, Patio, Rear Porch
- Exterior features: Courtyard, Lighting, Private Yard, Rain Gutters
- Pool features: None
- Spa features: None
- Fencing: Back Yard,Fenced,Front Yard,Wood
- Has view: Yes
- View description: Rural
- Waterfront features: None
- Body of water: None
Lot
- Size: 6.05 Acres
- Features: Back Yard, Cleared, Cul-De-Sac, Front Yard, Landscaped, Level
Details
- Additional structures: Garage(s), Gazebo
- Parcel number: 063 006B
- Other equipment: None
- Horse amenities: None
Construction
Type & style
- Home type: SingleFamily
- Architectural style: Chalet,Traditional
- Property subtype: Single Family Residence, Residential
Materials
- Brick, Brick 4 Sides, Stone
- Roof: Composition,Copper,Shingle
Condition
- Resale
- New construction: No
- Year built: 1975
Utilities & green energy
- Electric: 220 Volts
- Sewer: Septic Tank
- Water: Well
- Utilities for property: Cable Available, Electricity Available, Natural Gas Available, Phone Available
Green energy
- Energy efficient items: Appliances, Thermostat
- Energy generation: None
Community & HOA
Community
- Features: Near Schools, Near Shopping
- Security: Security Lights, Security System Owned, Smoke Detector(s)
- Subdivision: Deerfield
HOA
- Has HOA: No
Location
- Region: Bogart
Financial & listing details
- Price per square foot: $222/sqft
- Tax assessed value: $1,011,655
- Annual tax amount: $12,371
- Date on market: 1/6/2026
- Cumulative days on market: 177 days
- Electric utility on property: Yes
- Road surface type: Asphalt
Estimated market value
$1,200,400
$1.14M - $1.26M
$3,134/mo
Price history
Price history
| Date | Event | Price |
|---|---|---|
| 6/16/2025 | Price change | $1,250,000-13.8%$222/sqft |
Source: Hive MLS #1020823 Report a problem | ||
| 8/13/2024 | Listed for sale | $1,450,000-2.7%$258/sqft |
Source: Hive MLS #1020823 Report a problem | ||
| 7/22/2024 | Listing removed | -- |
Source: Hive MLS #1012139 Report a problem | ||
| 11/14/2023 | Listed for sale | $1,490,000$265/sqft |
Source: Hive MLS #1012139 Report a problem | ||
Public tax history
Public tax history
| Year | Property taxes | Tax assessment |
|---|---|---|
| 2024 | $12,146 +57.9% | $404,662 +54.4% |
| 2023 | $7,693 +10.7% | $262,146 +15.1% |
| 2022 | $6,947 +3.2% | $227,774 +8.5% |
Find assessor info on the county website
BuyAbility℠ payment
Est. payment
$7,532/mo
Principal & interest
$6229
Property taxes
$865
Home insurance
$438
Climate risks
Neighborhood: 30622
Nearby schools
GreatSchools rating
- 7/10Cleveland Road Elementary SchoolGrades: PK-5Distance: 1.6 mi
- 6/10Burney-Harris-Lyons Middle SchoolGrades: 6-8Distance: 1.6 mi
- 6/10Clarke Central High SchoolGrades: 9-12Distance: 5.2 mi
Schools provided by the listing agent
- Elementary: Cleveland Road
- Middle: Burney-Harris-Lyons
- High: Clarke Central
Source: FMLS GA. This data may not be complete. We recommend contacting the local school district to confirm school assignments for this home.
