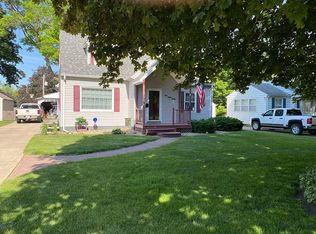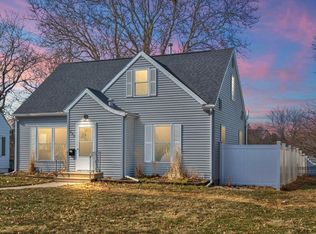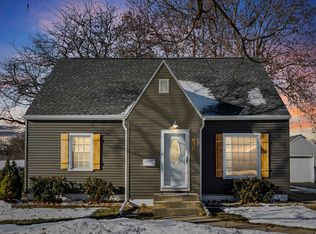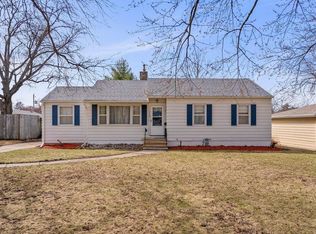This beauty of a home has everything you are look for. Main floor features formal living room with gorgeous wood burning fireplace, formal dining room, beautiful updated kitchen with large pantry, also includes another dining area. master bedroom with bath and main floor laundry, and the family room. Upstairs you have large dormer bedroom with walk in closet and spacious full bath. Downstairs is partially finished with another family room area, bar and more storage than you know what to do with. Outside is beautifully landscaped with deck and fenced yard for your kids or pets. Also includes double garage. You will not believe that there is over 3200 total finished sq ft in this home.
This property is off market, which means it's not currently listed for sale or rent on Zillow. This may be different from what's available on other websites or public sources.



