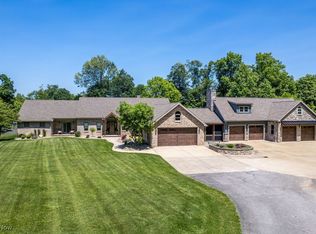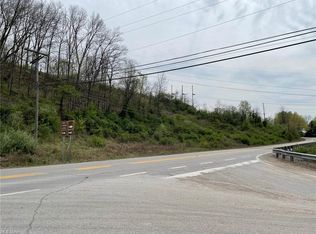Sold for $415,000
$415,000
240 Dover Rd, Washington, WV 26181
3beds
2,479sqft
Single Family Residence
Built in 2017
2.41 Acres Lot
$427,300 Zestimate®
$167/sqft
$2,569 Estimated rent
Home value
$427,300
Estimated sales range
Not available
$2,569/mo
Zestimate® history
Loading...
Owner options
Explore your selling options
What's special
Welcome to this beautifully crafted, Amish-built home—constructed in 2017 with timeless quality and care. Nestled on 2.4 private acres with no visible neighbors, this property offers the serenity of country living without sacrificing modern comfort.
Inside, you’ll find luxury vinyl plank (LVP) flooring, high-definition countertops, and Aristokraft cabinetry that complement the home’s clean, updated feel. This home has been meticulously maintained and is both smoke-free and pet-free, offering a truly pristine interior.
Over the past five years, thoughtful additions have elevated the home’s functionality and appeal, including: A spacious 2-stall attached garage, a convenient mudroom, and a covered back deck—perfect for relaxing and enjoying the peaceful, tree-lined surroundings.
Enjoy the quiet from your back deck or entertain in the spacious yard. This home offers comfort and craftsmanship that's hard to find. Located in a quiet rural setting, it provides a true sense of retreat while still being accessible to local amenities. Schedule your private showing today!
Zillow last checked: 8 hours ago
Listing updated: September 18, 2025 at 02:44pm
Listing Provided by:
Alisyn Morris 304-712-7111 christy@legacyrealestate.pro,
Legacy Real Estate Professionals
Bought with:
Joyce E Mather, 29854
Impact Realty Group, LLC.
Source: MLS Now,MLS#: 5141448 Originating MLS: Parkersburg Area Association of REALTORS
Originating MLS: Parkersburg Area Association of REALTORS
Facts & features
Interior
Bedrooms & bathrooms
- Bedrooms: 3
- Bathrooms: 3
- Full bathrooms: 2
- 1/2 bathrooms: 1
- Main level bathrooms: 1
- Main level bedrooms: 1
Primary bedroom
- Description: Flooring: Carpet
- Level: First
- Dimensions: 14 x 13
Bedroom
- Description: Flooring: Carpet
- Level: Second
- Dimensions: 15 x 14
Bedroom
- Description: Flooring: Carpet
- Level: Second
- Dimensions: 13.5 x 11.5
Bathroom
- Level: First
- Dimensions: 8 x 7
Bathroom
- Level: Second
- Dimensions: 7.5 x 7
Basement
- Description: unfinished space in lower level
- Level: Lower
- Dimensions: 20 x 11
Eat in kitchen
- Description: Flooring: Luxury Vinyl Tile
- Level: First
- Dimensions: 19 x 9
Laundry
- Level: First
- Dimensions: 5 x 5
Living room
- Description: Flooring: Luxury Vinyl Tile
- Level: First
- Dimensions: 17 x 12.5
Recreation
- Level: Lower
- Dimensions: 24 x 17
Recreation
- Level: Lower
- Dimensions: 16 x 13
Heating
- Forced Air, Fireplace(s)
Cooling
- Central Air
Appliances
- Included: Dishwasher, Microwave, Range, Refrigerator
Features
- Bar
- Basement: Full,Partially Finished
- Number of fireplaces: 1
Interior area
- Total structure area: 2,479
- Total interior livable area: 2,479 sqft
- Finished area above ground: 2,479
Property
Parking
- Total spaces: 2
- Parking features: Attached, Garage, Gravel
- Attached garage spaces: 2
Features
- Levels: Two
- Stories: 2
- Patio & porch: Rear Porch, Covered, Deck
Lot
- Size: 2.41 Acres
Details
- Parcel number: 033000A3M0000
Construction
Type & style
- Home type: SingleFamily
- Architectural style: Cape Cod
- Property subtype: Single Family Residence
Materials
- Aluminum Siding, Vinyl Siding
- Roof: Asphalt,Fiberglass,Metal
Condition
- Year built: 2017
Utilities & green energy
- Sewer: Public Sewer, Septic Tank
- Water: Public
Community & neighborhood
Location
- Region: Washington
HOA & financial
HOA
- Has HOA: Yes
- HOA fee: $500 annually
- Services included: Other, Snow Removal
- Association name: The Wittman Subdivision Resident's Association,
Price history
| Date | Event | Price |
|---|---|---|
| 9/18/2025 | Sold | $415,000-1%$167/sqft |
Source: | ||
| 8/2/2025 | Contingent | $419,000$169/sqft |
Source: | ||
| 7/31/2025 | Listed for sale | $419,000$169/sqft |
Source: | ||
Public tax history
| Year | Property taxes | Tax assessment |
|---|---|---|
| 2025 | $2,364 +4.9% | $199,200 +5.2% |
| 2024 | $2,253 +14.8% | $189,360 +6.4% |
| 2023 | $1,962 +2.5% | $177,960 +2.7% |
Find assessor info on the county website
Neighborhood: 26181
Nearby schools
GreatSchools rating
- 7/10Blennerhassett Elementary SchoolGrades: PK-5Distance: 3.9 mi
- 6/10Blennerhassett Junior High SchoolGrades: 6-8Distance: 3.9 mi
- 6/10Parkersburg South High SchoolGrades: 9-12Distance: 6.9 mi
Schools provided by the listing agent
- District: Wood-Parkersburg South HS
Source: MLS Now. This data may not be complete. We recommend contacting the local school district to confirm school assignments for this home.
Get pre-qualified for a loan
At Zillow Home Loans, we can pre-qualify you in as little as 5 minutes with no impact to your credit score.An equal housing lender. NMLS #10287.

