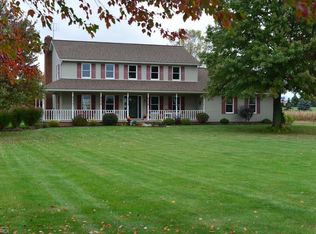Sold for $340,000
$340,000
240 E Hutton Rd, Wooster, OH 44691
3beds
--sqft
Single Family Residence
Built in 2001
2.37 Acres Lot
$364,100 Zestimate®
$--/sqft
$2,368 Estimated rent
Home value
$364,100
$331,000 - $401,000
$2,368/mo
Zestimate® history
Loading...
Owner options
Explore your selling options
What's special
Welcome to your dream home! This beautiful 3-bedroom, 2-bathroom residence, built in 2001, offers the perfect blend of country charm and modern convenience. Situated on 2.3 scenic acres, this property provides ample space and stunning views, making it an ideal retreat from the hustle and bustle.
The home features a spacious first-floor master bedroom, complete with a full en-suite bathroom, ensuring comfort and privacy. Conveniently located on the same floor, you'll find the laundry room, making daily chores a breeze. The open floor plan seamlessly connects the living, dining, and kitchen areas, creating a warm and inviting atmosphere for family gatherings and entertaining guests.
Step outside and discover the detached garage and workshop, perfect for car enthusiasts, hobbyists, or anyone in need of extra storage space. The expansive yard offers endless possibilities for gardening, outdoor activities, or simply enjoying the tranquility of nature.
Located just minutes from Wooster's north end, this home provides easy access to shopping, dining, and entertainment options while maintaining a peaceful country setting. Don't miss this rare opportunity to own a slice of paradise with the best of both worlds. Schedule your private showing today!
Zillow last checked: 8 hours ago
Listing updated: November 07, 2024 at 12:45pm
Listing Provided by:
James J Hand jim@jimhand.com330-464-0190,
RE/MAX Showcase
Bought with:
Dianna Porterfield, 2003018138
Keller Williams Legacy Group Realty
Source: MLS Now,MLS#: 5053038 Originating MLS: Wayne Holmes Association of REALTORS
Originating MLS: Wayne Holmes Association of REALTORS
Facts & features
Interior
Bedrooms & bathrooms
- Bedrooms: 3
- Bathrooms: 2
- Full bathrooms: 2
- Main level bathrooms: 1
- Main level bedrooms: 1
Primary bedroom
- Level: First
- Dimensions: 20 x 16
Bedroom
- Level: Second
- Dimensions: 20 x 15
Bedroom
- Level: Second
- Dimensions: 15 x 13
Dining room
- Level: First
- Dimensions: 20 x 16
Kitchen
- Level: First
- Dimensions: 17 x 12
Laundry
- Level: First
- Dimensions: 10 x 8
Living room
- Level: First
- Dimensions: 22 x 20
Heating
- Forced Air, Propane
Cooling
- Central Air
Features
- Basement: Full
- Has fireplace: No
Property
Parking
- Total spaces: 2
- Parking features: Driveway, Detached, Garage
- Garage spaces: 2
Features
- Levels: Two
- Stories: 2
Lot
- Size: 2.37 Acres
Details
- Parcel number: 5301678001
Construction
Type & style
- Home type: SingleFamily
- Architectural style: Colonial
- Property subtype: Single Family Residence
Materials
- Vinyl Siding
- Roof: Asphalt,Fiberglass
Condition
- Year built: 2001
Utilities & green energy
- Sewer: Septic Tank
- Water: Well
Community & neighborhood
Location
- Region: Wooster
Price history
| Date | Event | Price |
|---|---|---|
| 11/7/2024 | Sold | $340,000-2.9% |
Source: | ||
| 10/8/2024 | Pending sale | $350,000 |
Source: | ||
| 9/24/2024 | Price change | $350,000-9.1% |
Source: | ||
| 7/30/2024 | Price change | $385,000-6.1% |
Source: | ||
| 7/15/2024 | Listed for sale | $410,000+2.8% |
Source: | ||
Public tax history
| Year | Property taxes | Tax assessment |
|---|---|---|
| 2024 | $4,390 +0.5% | $110,470 +1% |
| 2023 | $4,369 +17.5% | $109,430 +42% |
| 2022 | $3,719 -2.9% | $77,070 |
Find assessor info on the county website
Neighborhood: 44691
Nearby schools
GreatSchools rating
- 7/10Kean Elementary SchoolGrades: K-4Distance: 3.2 mi
- 5/10Wooster High SchoolGrades: 8-12Distance: 3 mi
- 8/10Edgewood Middle SchoolGrades: 5-7Distance: 3.4 mi
Schools provided by the listing agent
- District: Wooster City - 8510
Source: MLS Now. This data may not be complete. We recommend contacting the local school district to confirm school assignments for this home.
Get pre-qualified for a loan
At Zillow Home Loans, we can pre-qualify you in as little as 5 minutes with no impact to your credit score.An equal housing lender. NMLS #10287.
Sell with ease on Zillow
Get a Zillow Showcase℠ listing at no additional cost and you could sell for —faster.
$364,100
2% more+$7,282
With Zillow Showcase(estimated)$371,382
