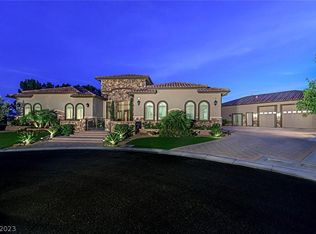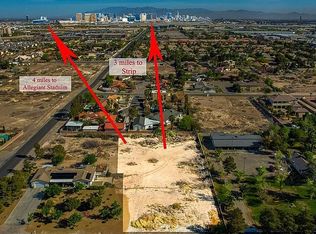Closed
$2,275,000
240 E Robindale Rd, Las Vegas, NV 89123
8beds
5,072sqft
Single Family Residence
Built in 1993
2.2 Acres Lot
$2,213,200 Zestimate®
$449/sqft
$5,303 Estimated rent
Home value
$2,213,200
$2.01M - $2.43M
$5,303/mo
Zestimate® history
Loading...
Owner options
Explore your selling options
What's special
Remodeled two-story estate nestled on over two acres of pristine land, offering a blend of luxury and nature. The home boasts a thoughtfully designed layout, featuring an attached two car garage, 4 bedrooms, 1 next-gen suite and an office. The detached 4 car garage has one bedroom and a full bathroom. The spacious horse stables come with an attached 2 bedroom guest house, totaling 8 bedrooms and 7 full bathrooms on the property. Inside, the home features a bar, perfect for entertaining, an airy atrium bathed in natural light from overhead skylights and a downstairs home office. The master bedroom is a luxurious retreat, with private access to a spacious balcony that overlooks the sprawling landscape, a romantic fireplace, a walk-in closet and a steam shower. The backyard has an in-ground pool, jacuzzi, outdoor kitchen, a serene fish pond along, a detached greenhouse and a private well. This home combines elegance, functionality and tranquility, making it the ultimate retreat.
Zillow last checked: 8 hours ago
Listing updated: December 17, 2025 at 12:34am
Listed by:
Carlos A. Miranda S.0193117 702-493-5471,
Vegas Dream Homes Inc
Bought with:
Zar A. Zanganeh, BS.1000811
The Agency Las Vegas
Source: LVR,MLS#: 2617270 Originating MLS: Greater Las Vegas Association of Realtors Inc
Originating MLS: Greater Las Vegas Association of Realtors Inc
Facts & features
Interior
Bedrooms & bathrooms
- Bedrooms: 8
- Bathrooms: 7
- Full bathrooms: 7
Primary bedroom
- Description: Balcony,Ceiling Fan,Pbr Separate From Other,Walk-In Closet(s)
- Dimensions: 19x31
Bedroom 2
- Description: Ceiling Fan,Downstairs,With Bath
- Dimensions: 14x14
Bedroom 3
- Description: Ceiling Fan,Closet,Downstairs,With Bath
- Dimensions: 13x11
Bedroom 4
- Description: Closet,Downstairs
- Dimensions: 15x13
Bedroom 5
- Description: Closet,Downstairs,With Bath
- Dimensions: 15x21
Bedroom 6
- Description: Ceiling Light,Closet,Downstairs
- Dimensions: 12x13
Other
- Description: Ceiling Light,Closet,Downstairs
- Dimensions: 10x12
Other
- Description: Ceiling Fan,Closet,Downstairs
- Dimensions: 15x14
Dining room
- Description: Dining Area
- Dimensions: 12x16
Kitchen
- Description: Breakfast Bar/Counter,Butler Pantry,Island,Luxury Vinyl Plank,Quartz Countertops,Walk-in Pantry
Living room
- Dimensions: 36x16
Heating
- Central, Electric, Propane, Multiple Heating Units
Cooling
- Central Air, Electric
Appliances
- Included: Disposal, Gas Range, Refrigerator
- Laundry: Electric Dryer Hookup, Main Level, Laundry Room
Features
- Atrium, Bedroom on Main Level, Ceiling Fan(s), Skylights, Window Treatments, Central Vacuum
- Flooring: Carpet, Luxury Vinyl Plank
- Windows: Blinds, Double Pane Windows, Skylight(s)
- Number of fireplaces: 2
- Fireplace features: Family Room, Gas, Glass Doors, Primary Bedroom, Multi-Sided
Interior area
- Total structure area: 5,072
- Total interior livable area: 5,072 sqft
Property
Parking
- Total spaces: 6
- Parking features: Attached, Detached, Garage, Guest, Private, RV Gated, RV Access/Parking
- Attached garage spaces: 6
Features
- Stories: 2
- Patio & porch: Balcony, Covered, Patio
- Exterior features: Built-in Barbecue, Balcony, Barbecue, Courtyard, Patio, Water Feature
- Has private pool: Yes
- Pool features: In Ground, Private, Waterfall
- Has spa: Yes
- Fencing: Block,Electric,Full
Lot
- Size: 2.20 Acres
- Features: 1 to 5 Acres, Desert Landscaping, Front Yard, Sprinklers In Front, Landscaped, Synthetic Grass
Details
- Additional structures: Guest House, Greenhouse, Workshop
- Parcel number: 17709605009
- Zoning description: Horses Permitted,Single Family
- Horses can be raised: Yes
- Horse amenities: Arena, Corral(s), Pasture, Horses Allowed
Construction
Type & style
- Home type: SingleFamily
- Architectural style: Two Story
- Property subtype: Single Family Residence
Materials
- Roof: Tile
Condition
- Resale,Very Good Condition
- Year built: 1993
Utilities & green energy
- Electric: Photovoltaics None
- Sewer: Public Sewer
- Water: Public, Private, Well
- Utilities for property: Underground Utilities
Green energy
- Energy efficient items: Windows
Community & neighborhood
Security
- Security features: Controlled Access
Location
- Region: Las Vegas
- Subdivision: None
Other
Other facts
- Listing agreement: Exclusive Right To Sell
- Listing terms: Cash,Conventional,VA Loan
- Ownership: Single Family Residential
Price history
| Date | Event | Price |
|---|---|---|
| 12/17/2024 | Sold | $2,275,000-9%$449/sqft |
Source: | ||
| 12/16/2024 | Pending sale | $2,500,000$493/sqft |
Source: | ||
| 12/3/2024 | Listed for sale | $2,500,000$493/sqft |
Source: | ||
| 10/18/2024 | Pending sale | $2,500,000$493/sqft |
Source: | ||
| 9/18/2024 | Listed for sale | $2,500,000+4.2%$493/sqft |
Source: | ||
Public tax history
| Year | Property taxes | Tax assessment |
|---|---|---|
| 2025 | $8,467 +3% | $485,555 +4.9% |
| 2024 | $8,221 +3% | $463,041 +9.5% |
| 2023 | $7,982 -1.5% | $422,938 +8.2% |
Find assessor info on the county website
Neighborhood: Enterprise
Nearby schools
GreatSchools rating
- 4/10Louis Wiener Jr Elementary SchoolGrades: PK-5Distance: 0.5 mi
- 5/10Jack Lund Schofield Middle SchoolGrades: 6-8Distance: 2.2 mi
- 6/10Silverado High SchoolGrades: 9-12Distance: 2.5 mi
Schools provided by the listing agent
- Elementary: Wiener, Louis,Wiener, Louis
- Middle: Schofield Jack Lund
- High: Silverado
Source: LVR. This data may not be complete. We recommend contacting the local school district to confirm school assignments for this home.
Get a cash offer in 3 minutes
Find out how much your home could sell for in as little as 3 minutes with a no-obligation cash offer.
Estimated market value
$2,213,200

