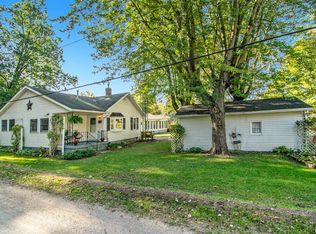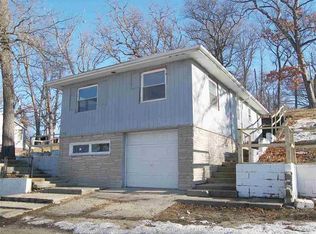Closed
$205,000
240 Ems R4 Ln, Pierceton, IN 46562
4beds
1,612sqft
Single Family Residence
Built in 2011
0.35 Acres Lot
$250,100 Zestimate®
$--/sqft
$1,759 Estimated rent
Home value
$250,100
$238,000 - $265,000
$1,759/mo
Zestimate® history
Loading...
Owner options
Explore your selling options
What's special
Welcome to this spacious 4-bedroom, 2-bathroom home. Step inside to discover a well-thought-out layout. Entertain guests in the expansive living room which overlooks Ridinger Lake. Enjoy cooking in the generous kitchen which boast a large island and an abundance of countertop space and cabinets. The bedroom ensuite provides a large bedroom and private bathroom for your comfort and privacy. While the walkout basement is unfinished, it presents an exciting opportunity for customization to suit your preferences. With an oversized attached 2-car garage, this property offers ample space for your vehicles and storage needs. A fresh coat of paint and some finishing touches on the trim will bring out the full potential of this residence. Additionally, enjoy the perks of lake access via easement, offering you the chance to indulge in waterfront activities and soak in the beauty of Ridinger Lake. Don't miss out on the chance to make this house your dream home!
Zillow last checked: 8 hours ago
Listing updated: May 24, 2024 at 03:58am
Listed by:
Scott Gingerich 574-306-7377,
The Gingerich Group
Bought with:
Kerri Patrick, RB14045476
Patton Hall Real Estate
Source: IRMLS,MLS#: 202412137
Facts & features
Interior
Bedrooms & bathrooms
- Bedrooms: 4
- Bathrooms: 2
- Full bathrooms: 2
- Main level bedrooms: 4
Bedroom 1
- Level: Main
Bedroom 2
- Level: Main
Dining room
- Level: Main
- Area: 126
- Dimensions: 14 x 9
Kitchen
- Level: Main
- Area: 168
- Dimensions: 14 x 12
Living room
- Level: Main
- Area: 319
- Dimensions: 29 x 11
Heating
- Forced Air, Propane Tank Owned
Cooling
- Central Air
Appliances
- Included: Dishwasher, Microwave, Refrigerator, Gas Oven
Features
- Flooring: Carpet, Vinyl
- Basement: Full,Concrete
- Has fireplace: No
Interior area
- Total structure area: 2,444
- Total interior livable area: 1,612 sqft
- Finished area above ground: 1,612
- Finished area below ground: 0
Property
Parking
- Total spaces: 2
- Parking features: Attached, Gravel
- Attached garage spaces: 2
- Has uncovered spaces: Yes
Features
- Levels: One
- Stories: 1
- Waterfront features: Non Ski Lake, Lake
- Body of water: Ridinger Lake
Lot
- Size: 0.35 Acres
- Dimensions: 100X154
- Features: Sloped
Details
- Parcel number: 431201400243.000029
Construction
Type & style
- Home type: SingleFamily
- Property subtype: Single Family Residence
Materials
- Vinyl Siding
- Roof: Shingle
Condition
- New construction: No
- Year built: 2011
Utilities & green energy
- Sewer: Septic Tank
- Water: Well
Community & neighborhood
Location
- Region: Pierceton
- Subdivision: None
Other
Other facts
- Listing terms: Conventional
Price history
| Date | Event | Price |
|---|---|---|
| 5/20/2024 | Sold | $205,000-1.9% |
Source: | ||
| 4/12/2024 | Listed for sale | $209,000+287% |
Source: | ||
| 3/12/2019 | Sold | $54,000-22.9% |
Source: | ||
| 11/30/2018 | Price change | $70,000-12.5%$43/sqft |
Source: Coldwell Banker The Real Estate Group #201848306 Report a problem | ||
| 10/28/2018 | Listed for sale | $80,000-36.5%$50/sqft |
Source: Coldwell Banker The Real Estate Group #201848306 Report a problem | ||
Public tax history
| Year | Property taxes | Tax assessment |
|---|---|---|
| 2024 | $1,360 +9.3% | $230,400 +7.9% |
| 2023 | $1,244 +10.4% | $213,500 +10.5% |
| 2022 | $1,127 +6.7% | $193,300 +18.3% |
Find assessor info on the county website
Neighborhood: 46562
Nearby schools
GreatSchools rating
- 5/10Pierceton Elementary SchoolGrades: PK-6Distance: 5.1 mi
- 4/10Whitko High SchoolGrades: 7-12Distance: 12.2 mi
- 6/10South Whitley Elementary SchoolGrades: PK-6Distance: 12.3 mi
Schools provided by the listing agent
- Elementary: Pierceton
- Middle: Whitko Jr/Sr
- High: Whitko Jr/Sr
- District: Whitko
Source: IRMLS. This data may not be complete. We recommend contacting the local school district to confirm school assignments for this home.
Get pre-qualified for a loan
At Zillow Home Loans, we can pre-qualify you in as little as 5 minutes with no impact to your credit score.An equal housing lender. NMLS #10287.

