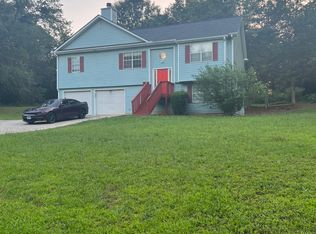*Beautiful 3 bedroom 2 bathroom ranch with covered front porch in Falcon Ridge community. *Large Family Room with fireplace and trey ceiling. *Kitchen has breakfast area with stainless steel appliances that overlooks fenced back yard. *Master bathroom has unique double vanity sinks with separate tub and shower *2 car garage. *Come see this home today!! Buyer MUST be at or below 80% AMI, Owner Occupant, Non-Investor and fill out a CHIP Application and complete an 8 hours HUD-Approved Homebuyer Education workshop or buyer can take an online HUD-Approved Homebuyer Education Course - Pre-Qualification letter is required for viewing.Buyers may be eligible for a subsidy up to $14,999 for qualified buyers.
This property is off market, which means it's not currently listed for sale or rent on Zillow. This may be different from what's available on other websites or public sources.
