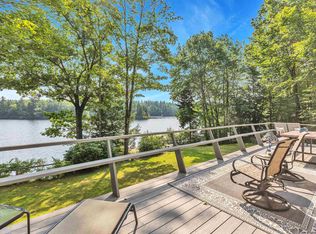Closed
Listed by:
Andrew Peterson,
Four Seasons Sotheby's International Realty 603-924-3321
Bought with: Four Seasons Sotheby's International Realty
$2,300,000
240 Gilson Road, Jaffrey, NH 03452
4beds
3,598sqft
Single Family Residence
Built in 2008
2.2 Acres Lot
$2,267,900 Zestimate®
$639/sqft
$4,119 Estimated rent
Home value
$2,267,900
$2.04M - $2.49M
$4,119/mo
Zestimate® history
Loading...
Owner options
Explore your selling options
What's special
Set well back from a quiet gravel town road...in it's enviable setting offering complete privacy on one of the highest quality water bodies in southern New Hampshire...is this distintive family compound. The architect designed and custom built c.2008 main house offers broad water views from it's spacious high ceiling craftsman style interior and features a stone fireplaced great room, gourmet kitchen with dining alcove with water views, first floor guest room and easy access shower bath, delightful large screen porch with seating cluster, brick floored open columned covered terrace facing the waterfront and delightful high posted garden room with custom granite flooring and gas fireplace hearth. Upstairs are two family bedrooms with attached full bath, office alcove, and a magnificent cathedral ceiling owners bedroom suite with delighful view over property to water and custom bath en suite. 32x24 bluestone entertaining terrace enclosed with fieldstone walls includes hot tub and wood fired pizza oven. Large beamed construction utility barn serves as high posted two car garage. Gravel walkways lead to a charming one bedroom seasonal guest house with cathedral ceiling entertaining space, country kitchen, private shorefront screened porch and an adjacent bukhouse building for additional friends and family. The fully developed shoreline includes boathouse, private docks and private sandy beach. Buyer's proof of funds required. The region's finest waterfront compound awaits!
Zillow last checked: 8 hours ago
Listing updated: October 27, 2023 at 11:29am
Listed by:
Andrew Peterson,
Four Seasons Sotheby's International Realty 603-924-3321
Bought with:
Andrew Peterson
Four Seasons Sotheby's International Realty
Source: PrimeMLS,MLS#: 4968768
Facts & features
Interior
Bedrooms & bathrooms
- Bedrooms: 4
- Bathrooms: 4
- Full bathrooms: 1
- 3/4 bathrooms: 3
Heating
- Propane, Forced Air, Hot Air, House Unit
Cooling
- Central Air, Other, Whole House Fan
Appliances
- Included: Dishwasher, Dryer, Range Hood, Microwave, Gas Range, Refrigerator, Washer, Wood Cook Stove, Electric Water Heater, Separate Water Heater, Water Heater
- Laundry: 1st Floor Laundry
Features
- Cathedral Ceiling(s), Ceiling Fan(s), Dining Area, Hearth, In-Law/Accessory Dwelling, In-Law Suite, Kitchen Island, Primary BR w/ BA, Natural Light, Indoor Storage, Vaulted Ceiling(s), Programmable Thermostat, Smart Thermostat
- Flooring: Carpet, Ceramic Tile, Hardwood, Other, Softwood, Wood
- Windows: Window Treatments, Screens, Double Pane Windows
- Basement: Bulkhead,Concrete,Finished,Full,Partially Finished,Storage Space,Basement Stairs,Interior Entry
- Attic: Pull Down Stairs
- Number of fireplaces: 2
- Fireplace features: Gas, Wood Burning, 2 Fireplaces
Interior area
- Total structure area: 4,534
- Total interior livable area: 3,598 sqft
- Finished area above ground: 2,521
- Finished area below ground: 1,077
Property
Parking
- Total spaces: 2
- Parking features: Gravel, Driveway, Garage, On Site, Unpaved, Visitor, Barn, Detached
- Garage spaces: 2
- Has uncovered spaces: Yes
Accessibility
- Accessibility features: 1st Floor 3 Ft. Doors, 1st Floor Full Bathroom, 1st Floor Hrd Surfce Flr, Access to Common Areas, Access to Restroom(s), Accessibility Features, Hard Surface Flooring, No Stairs from Parking
Features
- Levels: Two
- Stories: 2
- Patio & porch: Patio, Covered Porch, Screened Porch
- Exterior features: Boat Launch, Boat Mooring, Boat Slip/Dock, Day Dock, Dock, Deck, Garden, Natural Shade, Private Dock, Shed, Storage
- Has view: Yes
- View description: Lake, Water
- Water view: Lake,Water
- Waterfront features: Lake Front, Pond, Pond Frontage, Waterfront
- Body of water: Thorndike Pond
- Frontage length: Water frontage: 341,Road frontage: 307
Lot
- Size: 2.20 Acres
- Features: Landscaped, Recreational, Rolling Slope, Secluded, Slight, Sloped, Trail/Near Trail, Views, Walking Trails, Wooded
Details
- Additional structures: Barn(s), Boat House, Guest House, Outbuilding
- Parcel number: JAFFM231B22L
- Zoning description: R1
- Other equipment: Portable Generator
Construction
Type & style
- Home type: SingleFamily
- Architectural style: Colonial,Cottage/Camp,Arts and Crafts
- Property subtype: Single Family Residence
Materials
- Wood Frame, Clapboard Exterior
- Foundation: Concrete
- Roof: Asphalt Shingle
Condition
- New construction: No
- Year built: 2008
Utilities & green energy
- Electric: 200+ Amp Service, Circuit Breakers, Generator, Generator Ready
- Sewer: Concrete, Leach Field, On-Site Septic Exists, Private Sewer, Septic Design Available, Septic Tank
- Utilities for property: Propane
Community & neighborhood
Security
- Security features: Smoke Detector(s), HW/Batt Smoke Detector
Location
- Region: Jaffrey
Other
Other facts
- Road surface type: Unpaved
Price history
| Date | Event | Price |
|---|---|---|
| 10/27/2023 | Sold | $2,300,000-13.2%$639/sqft |
Source: | ||
| 9/18/2023 | Contingent | $2,650,000$737/sqft |
Source: | ||
| 9/6/2023 | Listed for sale | $2,650,000+4126.5%$737/sqft |
Source: | ||
| 12/28/2000 | Sold | $62,700$17/sqft |
Source: Public Record Report a problem | ||
Public tax history
| Year | Property taxes | Tax assessment |
|---|---|---|
| 2024 | $26,493 -1.1% | $807,700 +0.6% |
| 2023 | $26,783 +7.6% | $803,100 |
| 2022 | $24,880 +11.1% | $803,100 |
Find assessor info on the county website
Neighborhood: 03452
Nearby schools
GreatSchools rating
- 3/10Jaffrey Grade SchoolGrades: PK-5Distance: 3.3 mi
- 4/10Jaffrey-Rindge Middle SchoolGrades: 6-8Distance: 3.7 mi
- 9/10Conant High SchoolGrades: 9-12Distance: 3.7 mi
Schools provided by the listing agent
- District: Jaffrey-Rindge Coop Sch Dst
Source: PrimeMLS. This data may not be complete. We recommend contacting the local school district to confirm school assignments for this home.
