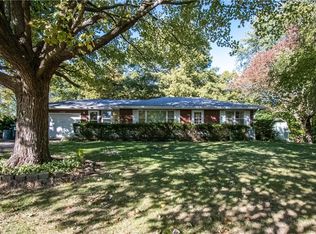Sold for $153,000
$153,000
240 Hickorywood Dr, Decatur, IL 62526
3beds
1,483sqft
Single Family Residence
Built in 1957
0.52 Acres Lot
$165,700 Zestimate®
$103/sqft
$1,518 Estimated rent
Home value
$165,700
$152,000 - $179,000
$1,518/mo
Zestimate® history
Loading...
Owner options
Explore your selling options
What's special
MAROA FORSYTH SCHOOLS! Tucked away in an area that most people don't know about, you'll find this beautifully updated ranch with (owner states)NEW CITY WATER, all NEW PLUMBING, bathroom fixtures, VINYL PLANK FLOORING, countertops, PAINT, entry doors and WATER HEATER! All on a HALF ACRE, park like yard. .! Room sizes are large. The basement is SPACIOUS and ready to finish along with plenty of space for storage. Minutes to the grocery store, the mall and loads of restaurants! Come and see what this one is all about!
Zillow last checked: 8 hours ago
Listing updated: December 31, 2024 at 05:33am
Listed by:
Michael Sexton 217-875-0555,
Brinkoetter REALTORS®
Bought with:
Abby Golladay, 475169538
Vieweg RE/Better Homes & Gardens Real Estate-Service First
Source: CIBR,MLS#: 6240221 Originating MLS: Central Illinois Board Of REALTORS
Originating MLS: Central Illinois Board Of REALTORS
Facts & features
Interior
Bedrooms & bathrooms
- Bedrooms: 3
- Bathrooms: 2
- Full bathrooms: 1
- 1/2 bathrooms: 1
Primary bedroom
- Description: Flooring: Vinyl
- Level: Main
Bedroom
- Description: Flooring: Vinyl
- Level: Main
Bedroom
- Description: Flooring: Vinyl
- Level: Main
Other
- Features: Tub Shower
- Level: Main
Half bath
- Level: Main
Kitchen
- Description: Flooring: Vinyl
- Level: Main
Laundry
- Level: Basement
Living room
- Description: Flooring: Vinyl
- Level: Main
Heating
- Forced Air
Cooling
- Central Air
Appliances
- Included: Gas Water Heater, None
Features
- Breakfast Area, Main Level Primary
- Basement: Finished,Full
- Has fireplace: No
Interior area
- Total structure area: 1,483
- Total interior livable area: 1,483 sqft
- Finished area above ground: 1,483
- Finished area below ground: 0
Property
Parking
- Total spaces: 2
- Parking features: Attached, Garage
- Attached garage spaces: 2
Features
- Levels: One
- Stories: 1
- Patio & porch: Deck
- Exterior features: Deck, Shed
Lot
- Size: 0.52 Acres
Details
- Additional structures: Shed(s)
- Parcel number: 070726101005
- Zoning: MUN
- Special conditions: None
Construction
Type & style
- Home type: SingleFamily
- Architectural style: Ranch
- Property subtype: Single Family Residence
Materials
- Aluminum Siding
- Foundation: Basement
- Roof: Shingle
Condition
- Year built: 1957
Utilities & green energy
- Sewer: Septic Tank
- Water: Public
Community & neighborhood
Location
- Region: Decatur
- Subdivision: Hickory Point Manor Add
Other
Other facts
- Road surface type: Concrete
Price history
| Date | Event | Price |
|---|---|---|
| 11/28/2024 | Listing removed | $2,000$1/sqft |
Source: Zillow Rentals Report a problem | ||
| 11/14/2024 | Listed for rent | $2,000-4.8%$1/sqft |
Source: Zillow Rentals Report a problem | ||
| 5/1/2024 | Listing removed | -- |
Source: Zillow Rentals Report a problem | ||
| 4/17/2024 | Price change | $2,100-6.7%$1/sqft |
Source: Zillow Rentals Report a problem | ||
| 3/23/2024 | Listed for rent | $2,250$2/sqft |
Source: Zillow Rentals Report a problem | ||
Public tax history
| Year | Property taxes | Tax assessment |
|---|---|---|
| 2024 | $2,198 +113.9% | $23,932 +8.8% |
| 2023 | $1,028 -61% | $22,000 -43.3% |
| 2022 | $2,637 +7% | $38,820 +6.9% |
Find assessor info on the county website
Neighborhood: 62526
Nearby schools
GreatSchools rating
- 7/10Maroa-Forsyth Grade SchoolGrades: PK-5Distance: 2.1 mi
- 8/10Maroa-Forsyth Middle SchoolGrades: 6-8Distance: 9 mi
- 7/10Maroa-Forsyth Senior High SchoolGrades: 9-12Distance: 9.1 mi
Schools provided by the listing agent
- Elementary: Maroa-Forsyth
- Middle: Maroa-Forsyth
- High: Maroa-Forsyth
- District: Maroa Forsyth Dist 2
Source: CIBR. This data may not be complete. We recommend contacting the local school district to confirm school assignments for this home.
Get pre-qualified for a loan
At Zillow Home Loans, we can pre-qualify you in as little as 5 minutes with no impact to your credit score.An equal housing lender. NMLS #10287.
