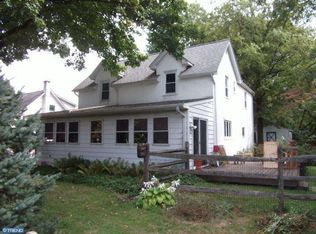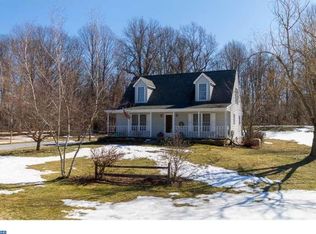Welcome to 240 Kaolin Road! This charming home offers 3 bedrooms and 2 full baths. Step into the open living and dining area with lots of natural light and hardwood flooring. The updated kitchen offers an abundance of white cabinets, tile flooring, butcher block countertops, and a breakfast bar. A main floor bedroom and full bath offer a great option for guests! Upstairs, find the master bedroom with double closets and unique built-ins. There is another spacious bedroom and a full bath on the second floor. The unfinished basement, with dry-locked walls, and the detached garage offer lots of additional storage space! Entertain your guests on the rear patio overlooking the fenced-in yard with organic gardens. Additional features include a newer driveway, newer furnace, and a freshly painted exterior. Conveniently located close to Hibernia Park for recreation, and major roadways for commuting!
This property is off market, which means it's not currently listed for sale or rent on Zillow. This may be different from what's available on other websites or public sources.


