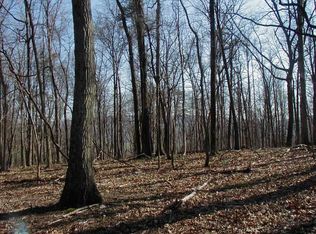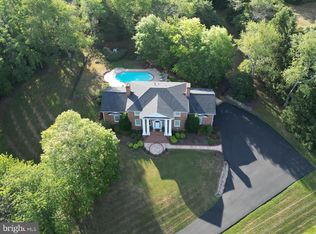Sold for $735,000 on 10/18/24
$735,000
240 Locust Dale Rd, Front Royal, VA 22630
6beds
4,907sqft
Single Family Residence
Built in 1971
7.1 Acres Lot
$753,300 Zestimate®
$150/sqft
$3,472 Estimated rent
Home value
$753,300
Estimated sales range
Not available
$3,472/mo
Zestimate® history
Loading...
Owner options
Explore your selling options
What's special
Sellers will consider paying closing costs! Appraised value=$895k in June!Location, location location! Experience secluded country living on 7+ acres IN TOWN just 2 miles from historic Main Street Front Royal and less than 4 easy paved miles from I-66 exit 13 (Linden). This nearly 5,000 sf gem (with 6 bedrooms/4.5 bathrooms) backs to 3,000+ acres of US Govt land! While the property is move-in ready (and has already had over $187k in updates since 2018 plus fresh paint this July), it is also priced to allow buyers the opportunity to invest in custom upgrades as desired. DON’T MISS: Mountain VIEWS (possible to be expanded with tree trimming)--Extensive exterior features (including privacy, level land ideal for gardening, amazing sunsets, shed, raised bed gardens, cement pickleball court, lovely mature landscaping, fruit trees, potential for breathtaking views (if trees are trimmed) & swings/hammock/play equipment that can stay or be removed)--THREE large primary bedroom suites w/ large bathrooms (one on main level, one on upper level, one in in-law apt)--In-law apartment is fantastic (granite counters, built in microwave and 4 burner cooktop, large pantry, coat closet, storage closet, walk-in closet in the 15x13 bedroom, recessed lighting, crown molding, laminate flooring, 18x15 great room and a 2023 split unit for heat/ac)--Lower level recreation room (w/ ample room for pool table, etc) has sink/bar area plus access to rear yard–Great room has wood stove (2023)-Two story foyer is gigantic with curved staircase-Expansive kitchen has some updates (including granite) access to screened porch plus an oversized breakfast nook and walk-in pantry) is Circular driveway has ample parking areas– PLEASE NOTE: Room off main level primary bath area was formerly an indoor hot tub room!–This home is for sale by only the 2nd owners (and has complete records of maintenance dating back to when original family built the custom showplace)--SEE LIST OF 187k WORTH OF IMPROVEMENTS SELLERS HAVE MADE SINCE 2018–HVAC is dual zoned and updated w/ electric baseboard backup and two Nest thermostats–Access to in-law suite is off breakfast room and can be opened if buyers prefer–Septic was pumped in 2023–Former/future hot tub room on main level and former/future office or guest room in lower level–Water treatment system w/ UV light and oversized hot water heater conveys–Ring doorbell conveys–Wired for generator–Notice the pocket doors and charming features throughout including oversized windows–Property could offer one-level living w/ laundry, full bath and bedroom on main level–Main level mudroom has utility sink & laundry folding area–Most all lighting fixtures have been replaced–Extensive home warranty conveys for peace of mind–See documents section on listing for more tidbits including receipts for many things including the 2016 roof!
Zillow last checked: 8 hours ago
Listing updated: October 18, 2024 at 08:30am
Listed by:
Beth Waller 540-671-6145,
Keller Williams Realty/Lee Beaver & Assoc.
Bought with:
Tiffany Aquino, 0225061434
Redfin Corporation
Source: Bright MLS,MLS#: VAWR2008520
Facts & features
Interior
Bedrooms & bathrooms
- Bedrooms: 6
- Bathrooms: 5
- Full bathrooms: 4
- 1/2 bathrooms: 1
- Main level bathrooms: 3
- Main level bedrooms: 2
Basement
- Area: 1110
Heating
- Heat Pump, Electric
Cooling
- Heat Pump, Zoned, Ceiling Fan(s), Ductless, Electric
Appliances
- Included: Central Vacuum, Cooktop, Dishwasher, Disposal, Dryer, Ice Maker, Double Oven, Oven, Range Hood, Refrigerator, Washer, Electric Water Heater
- Laundry: Washer/Dryer Hookups Only, Laundry Room
Features
- Attic, Breakfast Area, Family Room Off Kitchen, Kitchen - Table Space, Dining Area, Eat-in Kitchen, Primary Bath(s), Built-in Features, Entry Level Bedroom, Curved Staircase, Bar, Floor Plan - Traditional, 2 Story Ceilings
- Windows: Window Treatments
- Basement: Connecting Stairway,Exterior Entry,Rear Entrance,Heated,Improved,Interior Entry,Partially Finished
- Number of fireplaces: 1
- Fireplace features: Glass Doors, Mantel(s)
Interior area
- Total structure area: 5,357
- Total interior livable area: 4,907 sqft
- Finished area above ground: 4,247
- Finished area below ground: 660
Property
Parking
- Parking features: Asphalt, Circular Driveway, Driveway, Off Street
- Has uncovered spaces: Yes
Accessibility
- Accessibility features: Other
Features
- Levels: Two
- Stories: 2
- Exterior features: Other
- Pool features: None
- Has spa: Yes
- Spa features: Bath
- Has view: Yes
- View description: Trees/Woods, Scenic Vista, Mountain(s)
Lot
- Size: 7.10 Acres
- Features: Backs to Trees, Wooded, Secluded, Private, Front Yard, Landscaped, Level, Rear Yard, SideYard(s)
Details
- Additional structures: Above Grade, Below Grade
- Parcel number: 20A162 2
- Zoning: R
- Special conditions: Standard
Construction
Type & style
- Home type: SingleFamily
- Architectural style: Colonial
- Property subtype: Single Family Residence
Materials
- Brick
- Foundation: Block
Condition
- Very Good
- New construction: No
- Year built: 1971
- Major remodel year: 2019
Utilities & green energy
- Sewer: Septic Exists
- Water: Well
- Utilities for property: Cable Available, Phone Available, Water Available, Underground Utilities, Fixed Wireless, Satellite Internet Service, DSL, Cable
Community & neighborhood
Location
- Region: Front Royal
- Subdivision: Locust Dale
Other
Other facts
- Listing agreement: Exclusive Right To Sell
- Ownership: Fee Simple
- Road surface type: Paved
Price history
| Date | Event | Price |
|---|---|---|
| 10/18/2024 | Sold | $735,000-2%$150/sqft |
Source: | ||
| 9/14/2024 | Contingent | $750,000$153/sqft |
Source: | ||
| 8/9/2024 | Price change | $750,000-6.2%$153/sqft |
Source: | ||
| 7/12/2024 | Listed for sale | $799,999-11.1%$163/sqft |
Source: | ||
| 6/11/2024 | Listing removed | -- |
Source: | ||
Public tax history
| Year | Property taxes | Tax assessment |
|---|---|---|
| 2024 | $3,465 +8.2% | $653,800 |
| 2023 | $3,204 -1.9% | $653,800 +31.1% |
| 2022 | $3,266 | $498,600 |
Find assessor info on the county website
Neighborhood: 22630
Nearby schools
GreatSchools rating
- 7/10Hilda J. Barbour Elementary SchoolGrades: PK-5Distance: 1 mi
- 4/10New Warren County Middle SchoolGrades: 6-8Distance: 1.4 mi
- 6/10Warren County High SchoolGrades: 9-12Distance: 0.8 mi
Schools provided by the listing agent
- Elementary: Hilda J. Barbour
- Middle: Warren County
- High: Warren County
- District: Warren County Public Schools
Source: Bright MLS. This data may not be complete. We recommend contacting the local school district to confirm school assignments for this home.

Get pre-qualified for a loan
At Zillow Home Loans, we can pre-qualify you in as little as 5 minutes with no impact to your credit score.An equal housing lender. NMLS #10287.

