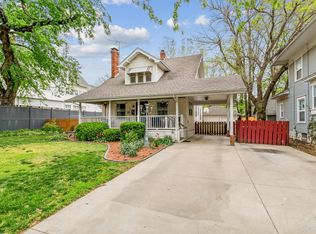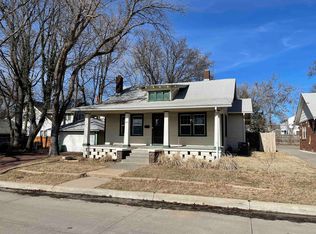Sold
Price Unknown
240 N Rutan St, Wichita, KS 67208
4beds
1,980sqft
Single Family Onsite Built
Built in 1920
8,712 Square Feet Lot
$280,700 Zestimate®
$--/sqft
$1,417 Estimated rent
Home value
$280,700
$255,000 - $309,000
$1,417/mo
Zestimate® history
Loading...
Owner options
Explore your selling options
What's special
Welcome to this beautifully updated gem in the heart of College Hill—a perfect blend of timeless character and modern convenience that is within walking distance to College Hill's restaurants and shopping. Framed by a white picket fence and a large, welcoming front porch, this four-bedroom, two-bathroom home invites you in with warmth and charm from the moment you arrive. Step inside through the exquisite, original, wood front door that speaks to the home's rich history. Discover beautiful original hardwood floors, updated light fixtures, fresh interior paint throughout, and updated bathrooms. The kitchen has also been updated and features a sleek design and comes complete with new refrigerator, stove, and dishwasher—all included—making it move-in ready for the modern homeowner. With generous living spaces, classic details throughout, and thoughtful upgrades, this home offers both comfort and style. Whether you're sipping coffee on the front porch or entertaining guests inside, you’ll appreciate the unique blend of old-world craftsmanship and contemporary updates. Don't miss your chance to own a piece of College Hill charm with all the conveniences of today.
Zillow last checked: 8 hours ago
Listing updated: July 07, 2025 at 08:05pm
Listed by:
Christy Needles CELL:316-516-4591,
Berkshire Hathaway PenFed Realty,
Darcie Campbell 620-245-3883,
Berkshire Hathaway PenFed Realty
Source: SCKMLS,MLS#: 656705
Facts & features
Interior
Bedrooms & bathrooms
- Bedrooms: 4
- Bathrooms: 2
- Full bathrooms: 2
Primary bedroom
- Description: Wood
- Level: Main
- Area: 150.8
- Dimensions: 11.6 x 13
Bedroom
- Description: Wood
- Level: Upper
- Area: 120
- Dimensions: 10 x 12
Bedroom
- Description: Wood
- Level: Upper
- Area: 140.4
- Dimensions: 11.7 x 12
Bedroom
- Description: Wood
- Level: Upper
- Area: 116
- Dimensions: 10 x 11.6
Dining room
- Description: Wood
- Level: Main
- Area: 110
- Dimensions: 11 x 10
Kitchen
- Description: Wood
- Level: Main
- Area: 144
- Dimensions: 15 x 9.6
Living room
- Description: Wood
- Level: Main
- Area: 378
- Dimensions: 27 x 14
Heating
- Forced Air, Natural Gas
Cooling
- Central Air, Electric
Appliances
- Included: Dishwasher, Disposal, Range
- Laundry: In Basement
Features
- Windows: Window Coverings-Part, Storm Window(s)
- Basement: Unfinished
- Has fireplace: No
Interior area
- Total interior livable area: 1,980 sqft
- Finished area above ground: 1,980
- Finished area below ground: 0
Property
Parking
- Total spaces: 2
- Parking features: Detached
- Garage spaces: 2
Features
- Levels: Two
- Stories: 2
- Exterior features: Guttering - ALL
- Fencing: Other
Lot
- Size: 8,712 sqft
- Features: Corner Lot
Details
- Parcel number: 00140171
Construction
Type & style
- Home type: SingleFamily
- Architectural style: Traditional
- Property subtype: Single Family Onsite Built
Materials
- Frame
- Foundation: Full, No Egress Window(s)
- Roof: Composition
Condition
- Year built: 1920
Utilities & green energy
- Gas: Natural Gas Available
- Utilities for property: Sewer Available, Natural Gas Available, Public
Community & neighborhood
Location
- Region: Wichita
- Subdivision: COLLEGE HILL
HOA & financial
HOA
- Has HOA: No
Other
Other facts
- Ownership: Individual
- Road surface type: Paved
Price history
Price history is unavailable.
Public tax history
Tax history is unavailable.
Neighborhood: College Hill
Nearby schools
GreatSchools rating
- 6/10College Hill Elementary SchoolGrades: PK-5Distance: 0.1 mi
- 8/10Robinson Middle SchoolGrades: 6-8Distance: 0.9 mi
- 2/10East High SchoolGrades: 9-12Distance: 0.8 mi
Schools provided by the listing agent
- Elementary: College Hill
- Middle: Robinson
- High: East
Source: SCKMLS. This data may not be complete. We recommend contacting the local school district to confirm school assignments for this home.

