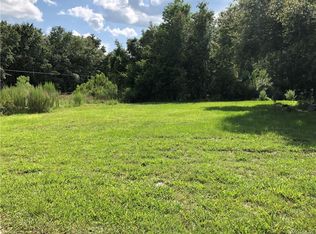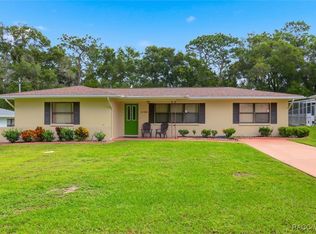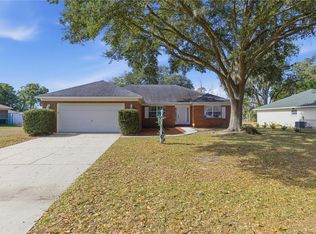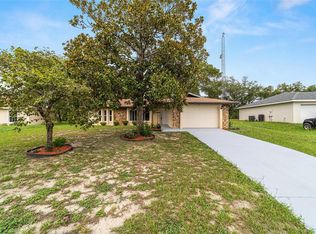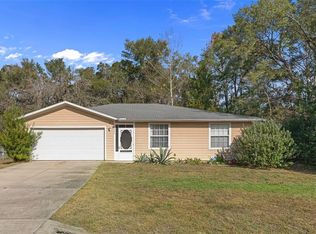Under contract-accepting backup offers. *****Bring your kayaks bring your airboats. This property is a fisherman's dream!! Leave from your backyard and end up in the Withlacoochi River!! Large boats can also launch nearby. NO HOA ! NO RESTRICTIONS. NO FLOOD INSURANCE REQUIRED. ***** 3-bedroom, 2-bathroom block home built in a time where quality mattered. INTERIOR FEATURES: Gorgeous brick fireplace, open floor plan, tons of natural light, whole house water system, gorgeous floors, spacious living area that flows seamlessly into the kitchen, all essential appliances, tons of storage with solid Cherry wood cabinets. EXTERIOR FEATURES: Canal along the back boundry of the property. METAL ROOF!, large covered back patio, storage shed/workshop or private cave! BUYER BONUSES: Accepting ALL financing options. Seller is very flexible and ready to make a deal. Closing costs or other allowances can be made. Let's make a deal! LOCATION FEATURES: Inland location that gets little to no hurricaine damage. Area known for birdwatching, pristine waterways teeming with bass, catfish, and manatees! Minutes from the Tsala Apopka Chain of Lakes, Wallace Brooks Park and the Gospel Island dock. Inverness, the "Friendly City," also has low cost of living, vibrant parks, and endless recreational opportunities from hiking the Withlacoochee State Trail to teeing off at world-class golf courses. Downtown's eclectic shops, farm-to-table dining, and community events are just a short drive away, while the Gulf Coast beaches of Crystal River are less than 30 minutes for a day of manatee spotting or shelling.
Pending
Price cut: $20K (11/29)
$219,900
240 N Staff Point, Inverness, FL 34450
3beds
1,476sqft
Est.:
Single Family Residence
Built in 1979
0.49 Acres Lot
$207,800 Zestimate®
$149/sqft
$-- HOA
What's special
Open floor planWhole house water systemLarge covered back patioTons of natural lightGorgeous brick fireplaceGorgeous floorsAll essential appliances
- 120 days |
- 64 |
- 1 |
Likely to sell faster than
Zillow last checked: 8 hours ago
Listing updated: December 23, 2025 at 01:25pm
Listing Provided by:
Michelle Ferrara 352-706-6446,
GAILEY ENTERPRISES REAL ESTATE 770-733-2596,
Richard Gailey 678-923-0007,
GAILEY ENTERPRISES REAL ESTATE
Source: Stellar MLS,MLS#: OM710090 Originating MLS: Ocala - Marion
Originating MLS: Ocala - Marion

Facts & features
Interior
Bedrooms & bathrooms
- Bedrooms: 3
- Bathrooms: 2
- Full bathrooms: 2
Primary bedroom
- Features: Built-in Closet
- Level: First
Kitchen
- Level: First
Living room
- Level: First
Heating
- Central, Electric
Cooling
- Central Air
Appliances
- Included: Microwave, Range, Refrigerator, Water Softener
- Laundry: Outside
Features
- Eating Space In Kitchen, Living Room/Dining Room Combo, Open Floorplan
- Flooring: Luxury Vinyl, Tile
- Doors: Sliding Doors
- Windows: Window Treatments
- Has fireplace: Yes
- Fireplace features: Wood Burning
Interior area
- Total structure area: 1,476
- Total interior livable area: 1,476 sqft
Video & virtual tour
Property
Features
- Levels: One
- Stories: 1
- Patio & porch: Patio
- Exterior features: Private Mailbox, Storage
- Has view: Yes
- View description: Canal, Creek/Stream
- Has water view: Yes
- Water view: Canal,Creek/Stream
- Waterfront features: Creek, Freshwater Canal Access, Creek Access
Lot
- Size: 0.49 Acres
- Dimensions: 125 x 160
- Features: Cleared, Level, Oversized Lot
Details
- Additional structures: Shed(s), Storage, Workshop
- Parcel number: 21E19S0600003A0000070
- Zoning: CLR
- Special conditions: None
Construction
Type & style
- Home type: SingleFamily
- Property subtype: Single Family Residence
Materials
- Block, Stucco
- Foundation: Slab
- Roof: Metal
Condition
- New construction: No
- Year built: 1979
Utilities & green energy
- Sewer: Septic Tank
- Water: Well
- Utilities for property: Electricity Connected, Sewer Connected, Water Connected
Community & HOA
Community
- Subdivision: SHERWOOD ACRES UNREC SUB
HOA
- Has HOA: No
- Pet fee: $0 monthly
Location
- Region: Inverness
Financial & listing details
- Price per square foot: $149/sqft
- Tax assessed value: $161,670
- Annual tax amount: $2,372
- Date on market: 9/25/2025
- Cumulative days on market: 402 days
- Listing terms: Cash,Conventional,Trade,FHA,Owner May Carry,USDA Loan,VA Loan
- Ownership: Fee Simple
- Total actual rent: 0
- Electric utility on property: Yes
- Road surface type: Paved, Asphalt
Estimated market value
$207,800
$197,000 - $218,000
$1,787/mo
Price history
Price history
| Date | Event | Price |
|---|---|---|
| 12/23/2025 | Pending sale | $219,900$149/sqft |
Source: | ||
| 11/29/2025 | Price change | $219,900-8.3%$149/sqft |
Source: | ||
| 9/25/2025 | Listed for sale | $239,900$163/sqft |
Source: | ||
| 9/18/2025 | Listing removed | $2,000$1/sqft |
Source: Zillow Rentals Report a problem | ||
| 9/8/2025 | Listing removed | $239,900$163/sqft |
Source: | ||
Public tax history
Public tax history
| Year | Property taxes | Tax assessment |
|---|---|---|
| 2024 | $2,373 +8.1% | $141,661 +10% |
| 2023 | $2,195 +5.4% | $128,783 +10% |
| 2022 | $2,082 +16.2% | $117,075 +10% |
Find assessor info on the county website
BuyAbility℠ payment
Est. payment
$1,433/mo
Principal & interest
$1072
Property taxes
$284
Home insurance
$77
Climate risks
Neighborhood: 34450
Nearby schools
GreatSchools rating
- 5/10Inverness Primary SchoolGrades: PK-5Distance: 6.1 mi
- 4/10Inverness Middle SchoolGrades: 6-8Distance: 6.1 mi
- 4/10Citrus High SchoolGrades: 9-12Distance: 6.3 mi
Schools provided by the listing agent
- Elementary: Inverness Primary School
- Middle: Inverness Middle School
- High: Citrus High School
Source: Stellar MLS. This data may not be complete. We recommend contacting the local school district to confirm school assignments for this home.
