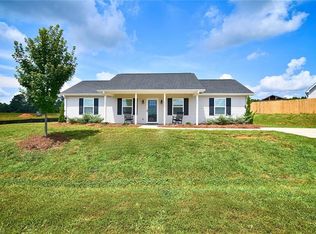Closed
$330,000
240 Naples Rd, Lexington, NC 27295
4beds
2,688sqft
Single Family Residence
Built in 2021
0.51 Acres Lot
$334,900 Zestimate®
$123/sqft
$2,284 Estimated rent
Home value
$334,900
$318,000 - $352,000
$2,284/mo
Zestimate® history
Loading...
Owner options
Explore your selling options
What's special
Just under 2700 sqft & quick highway access to both Winston Salem & Salisbury! Located in the North Davidson school district, this adorable 4 bedroom home is like new! Main level office space with french double doors. Loads of natural light in entire home. Formal dining could function as flex space. Enjoy an open concept in living room, breakfast area, & kitchen. SS appliances and kitchen island plus a generous walk in pantry to please any chef. LVP throughout main level and freshly cleaned carpet upstairs. Vaulted ceilings in your extra large primary suite, dual vanity, and WIC. Upstairs boasts 3 additional spare rooms with large closets. Loft space for bonus living or play area. Grill out and entertain in your spacious backyard with raised garden beds and play set to convey! Positioned at end of cul de sac! Free appraisal plus option for other incentives with preferred lender, Ally Cain of Atlantic Bay. $2500 bonus to Buyer's Agent at closing if under contract by 2/18/24.
Zillow last checked: 8 hours ago
Listing updated: March 22, 2024 at 11:48am
Listing Provided by:
Andrew Childers andrew.childers@exprealty.com,
eXp Realty, LLC
Bought with:
Spencer Lindahl
Main Street Renewal LLC
Source: Canopy MLS as distributed by MLS GRID,MLS#: 4104434
Facts & features
Interior
Bedrooms & bathrooms
- Bedrooms: 4
- Bathrooms: 3
- Full bathrooms: 2
- 1/2 bathrooms: 1
Primary bedroom
- Level: Upper
- Area: 336.19 Square Feet
- Dimensions: 19' 7" X 17' 2"
Primary bedroom
- Level: Upper
Bedroom s
- Level: Upper
- Area: 198.18 Square Feet
- Dimensions: 13' 10" X 14' 4"
Bedroom s
- Level: Upper
- Area: 182.17 Square Feet
- Dimensions: 12' 1" X 15' 1"
Bedroom s
- Level: Upper
- Area: 156.22 Square Feet
- Dimensions: 12' 4" X 12' 8"
Bedroom s
- Level: Upper
Bedroom s
- Level: Upper
Bedroom s
- Level: Upper
Breakfast
- Level: Main
- Area: 109.63 Square Feet
- Dimensions: 9' 4" X 11' 9"
Breakfast
- Level: Main
Dining room
- Level: Main
- Area: 102.63 Square Feet
- Dimensions: 9' 4" X 11' 0"
Dining room
- Level: Main
Kitchen
- Level: Main
- Area: 120.44 Square Feet
- Dimensions: 10' 3" X 11' 9"
Kitchen
- Level: Main
Living room
- Level: Main
- Area: 306.22 Square Feet
- Dimensions: 17' 4" X 17' 8"
Living room
- Level: Main
Loft
- Level: Upper
- Area: 188.89 Square Feet
- Dimensions: 14' 2" X 13' 4"
Loft
- Level: Upper
Office
- Level: Main
- Area: 147.86 Square Feet
- Dimensions: 12' 8" X 11' 8"
Office
- Level: Main
Heating
- Electric, Heat Pump
Cooling
- Central Air
Appliances
- Included: Dishwasher, Electric Oven, Electric Range, Microwave
- Laundry: Lower Level
Features
- Has basement: No
Interior area
- Total structure area: 2,688
- Total interior livable area: 2,688 sqft
- Finished area above ground: 2,688
- Finished area below ground: 0
Property
Parking
- Total spaces: 2
- Parking features: Attached Garage, Garage on Main Level
- Attached garage spaces: 2
Features
- Levels: Two
- Stories: 2
Lot
- Size: 0.51 Acres
Details
- Parcel number: 11328K0000013000
- Zoning: RA3
- Special conditions: Standard
Construction
Type & style
- Home type: SingleFamily
- Property subtype: Single Family Residence
Materials
- Vinyl
- Foundation: Slab
Condition
- New construction: No
- Year built: 2021
Utilities & green energy
- Sewer: Public Sewer
- Water: Public
Community & neighborhood
Location
- Region: Lexington
- Subdivision: Tuscan Village
Other
Other facts
- Listing terms: Cash,Conventional,FHA,USDA Loan,VA Loan
- Road surface type: Concrete, Paved
Price history
| Date | Event | Price |
|---|---|---|
| 7/23/2025 | Listing removed | $2,725$1/sqft |
Source: Zillow Rentals Report a problem | ||
| 7/3/2025 | Listed for rent | $2,725+11.2%$1/sqft |
Source: Zillow Rentals Report a problem | ||
| 4/20/2024 | Listing removed | -- |
Source: Zillow Rentals Report a problem | ||
| 4/9/2024 | Listed for rent | $2,450$1/sqft |
Source: Zillow Rentals Report a problem | ||
| 3/21/2024 | Sold | $330,000$123/sqft |
Source: | ||
Public tax history
| Year | Property taxes | Tax assessment |
|---|---|---|
| 2025 | $1,664 | $252,060 |
| 2024 | $1,664 | $252,060 |
| 2023 | $1,664 | $252,060 |
Find assessor info on the county website
Neighborhood: 27295
Nearby schools
GreatSchools rating
- 3/10Welcome ElementaryGrades: PK-5Distance: 3.7 mi
- 9/10North Davidson MiddleGrades: 6-8Distance: 5.4 mi
- 6/10North Davidson HighGrades: 9-12Distance: 5.2 mi
Schools provided by the listing agent
- Elementary: Welcome
- Middle: North Davidson
- High: North Davidson
Source: Canopy MLS as distributed by MLS GRID. This data may not be complete. We recommend contacting the local school district to confirm school assignments for this home.
Get a cash offer in 3 minutes
Find out how much your home could sell for in as little as 3 minutes with a no-obligation cash offer.
Estimated market value$334,900
Get a cash offer in 3 minutes
Find out how much your home could sell for in as little as 3 minutes with a no-obligation cash offer.
Estimated market value
$334,900
