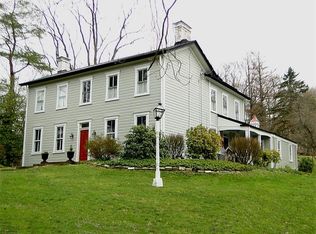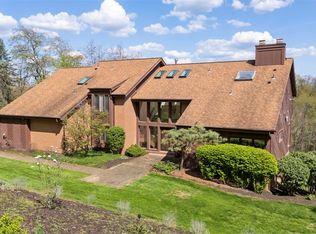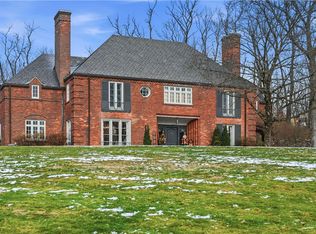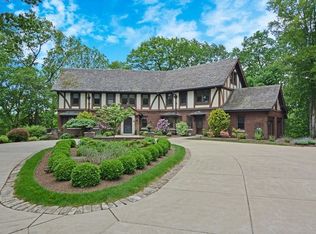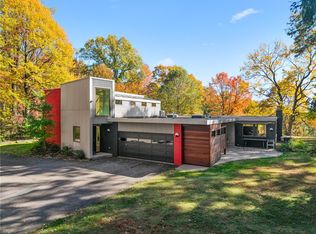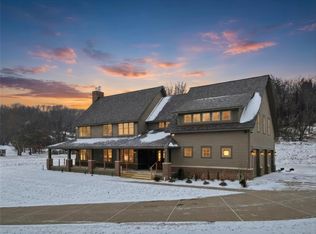Beautifully updated 4-bedroom, 4.5-bath Fox Chapel home with modern luxury. Fully remodeled kitchen features a large center island, top-of-the-line appliances, & seamless flow. Mudroom entry from the garage. Throughout the home, fresh custom paint & updated light fixtures create a warm, inviting feel. Relax in the sunroom with new skylights with remote-controlled blinds and floor-to-ceiling windows with views of the breathtaking yard. 1st FL primary with spa-like BA and spacious closet. Upstairs you will find 3 more large bedrooms with huge closets & 2 baths. Finished FR, exercise room, and laundry room are all found on the lower level, exceptional storage space. Exterior highlights include a new extended driveway with parking pad, storage shed, peaceful pond, new walkways, & 3 new wood garage doors. Custom-finished garage with built-ins for functional space. Move-in ready, this home offers exceptional comfort, style and a sought-after FC location close to schools, parks, & amenities.
Contingent
$2,100,000
240 Old Mill Rd, Pittsburgh, PA 15238
4beds
4,238sqft
Est.:
Single Family Residence
Built in 1999
3 Acres Lot
$1,934,800 Zestimate®
$496/sqft
$-- HOA
What's special
Fresh custom paintFinished frCustom-finished garagePeaceful pondNew walkwaysFloor-to-ceiling windowsTop-of-the-line appliances
- 163 days |
- 283 |
- 13 |
Zillow last checked: 8 hours ago
Listing updated: December 09, 2025 at 03:14pm
Listed by:
Julie Rost 412-521-5500,
BERKSHIRE HATHAWAY THE PREFERRED REALTY 412-521-5500
Source: WPMLS,MLS#: 1715810 Originating MLS: West Penn Multi-List
Originating MLS: West Penn Multi-List
Facts & features
Interior
Bedrooms & bathrooms
- Bedrooms: 4
- Bathrooms: 5
- Full bathrooms: 4
- 1/2 bathrooms: 1
Primary bedroom
- Level: Main
- Dimensions: 18x15
Primary bedroom
- Level: Upper
- Dimensions: 21x17
Bedroom 3
- Level: Upper
- Dimensions: 19x13
Bedroom 4
- Level: Upper
- Dimensions: 18x15
Bonus room
- Level: Main
- Dimensions: 28x15
Bonus room
- Level: Main
- Dimensions: 20x6
Den
- Level: Main
- Dimensions: 17x13
Dining room
- Level: Main
Entry foyer
- Level: Main
- Dimensions: 18x15
Game room
- Level: Lower
- Dimensions: 30x22
Kitchen
- Level: Main
- Dimensions: 15x14
Laundry
- Level: Upper
- Dimensions: 13x7
Living room
- Level: Main
- Dimensions: 21x16
Heating
- Forced Air, Gas
Cooling
- Central Air
Appliances
- Included: Some Gas Appliances, Dishwasher, Disposal, Microwave, Refrigerator, Stove
Features
- Kitchen Island, Pantry
- Flooring: Carpet, Ceramic Tile, Hardwood
- Basement: Full,Finished,Interior Entry
- Number of fireplaces: 3
Interior area
- Total structure area: 4,238
- Total interior livable area: 4,238 sqft
Video & virtual tour
Property
Parking
- Total spaces: 3
- Parking features: Attached, Garage, Garage Door Opener
- Has attached garage: Yes
Features
- Levels: Two
- Stories: 2
Lot
- Size: 3 Acres
- Dimensions: 539 x 315 x 91 x 741 x 51 x 24
Details
- Parcel number: 0358H00050000000
Construction
Type & style
- Home type: SingleFamily
- Architectural style: Colonial,Two Story
- Property subtype: Single Family Residence
Materials
- Brick
- Roof: Asphalt
Condition
- Resale
- Year built: 1999
Utilities & green energy
- Sewer: Public Sewer
- Water: Public
Community & HOA
Community
- Features: Public Transportation
Location
- Region: Pittsburgh
Financial & listing details
- Price per square foot: $496/sqft
- Tax assessed value: $1,153,900
- Annual tax amount: $35,647
- Date on market: 8/12/2025
Estimated market value
$1,934,800
$1.84M - $2.03M
$5,618/mo
Price history
Price history
| Date | Event | Price |
|---|---|---|
| 12/9/2025 | Contingent | $2,100,000$496/sqft |
Source: | ||
| 8/12/2025 | Listed for sale | $2,100,000+58.5%$496/sqft |
Source: | ||
| 7/11/2016 | Sold | $1,324,800-5.4%$313/sqft |
Source: | ||
| 4/21/2016 | Pending sale | $1,400,000$330/sqft |
Source: Berkshire Hathaway HomeServices The Preferred Realty #1218945 Report a problem | ||
| 4/21/2016 | Listed for sale | $1,400,000+21.2%$330/sqft |
Source: Berkshire Hathaway HomeServices The Preferred Realty #1218945 Report a problem | ||
Public tax history
Public tax history
| Year | Property taxes | Tax assessment |
|---|---|---|
| 2025 | $35,499 +8.3% | $1,153,900 |
| 2024 | $32,788 +500.7% | $1,153,900 |
| 2023 | $5,458 | $1,153,900 |
Find assessor info on the county website
BuyAbility℠ payment
Est. payment
$13,891/mo
Principal & interest
$10426
Property taxes
$2730
Home insurance
$735
Climate risks
Neighborhood: 15238
Nearby schools
GreatSchools rating
- 7/10Kerr El SchoolGrades: K-5Distance: 1.3 mi
- 8/10Dorseyville Middle SchoolGrades: 6-8Distance: 3.6 mi
- 9/10Fox Chapel Area High SchoolGrades: 9-12Distance: 1.8 mi
Schools provided by the listing agent
- District: Fox Chapel Area
Source: WPMLS. This data may not be complete. We recommend contacting the local school district to confirm school assignments for this home.
