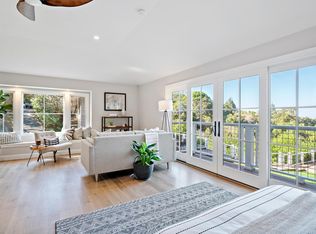LUXURY ESTATE WITH 3BR/5BA PLUS 3 HALF BATHS, WITH A SEPARATE 1125+/-SF 1BR/2BA GUEST QUARTERS, BRIGHT INTERIOR, REMODELED, MARBLE & CARPETED FLOORING, HUGE GOURMET KITCHEN, LARGE COURTYARD, GREAT FOR ENTERTAINMENT, SPARKLING HEATED POOL, HIGH CEILINGS, SPECTACULAR BAY VIEWS, 6 CAR GARAGE PRICE REDUCED! BUYER(S) CAN USE REDUCTION TO ADD ANY ADDITIONAL PROJECT OF THEIR OWN!
This property is off market, which means it's not currently listed for sale or rent on Zillow. This may be different from what's available on other websites or public sources.
