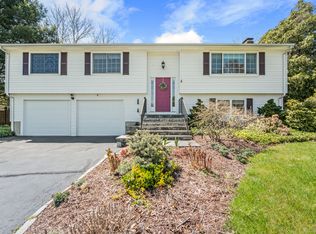Sold for $304,000 on 04/25/25
$304,000
240 Prospect Hill Road, Windsor, CT 06095
3beds
1,486sqft
Single Family Residence
Built in 1780
2.11 Acres Lot
$384,900 Zestimate®
$205/sqft
$2,437 Estimated rent
Home value
$384,900
$354,000 - $416,000
$2,437/mo
Zestimate® history
Loading...
Owner options
Explore your selling options
What's special
Welcome to this lovely three bedroom Cape nestled on a gorgeous two acre parcel in the very desirable Poquonock section of Windsor. The curb appeal of this property is enhanced by the large paved circular driveway that offers expanded parking space. This classic New England home exudes charm and character. Greet your guests in the large tiled foyer that leads to a spacious living room featuring brand new carpeting. The large kitchen offers a dining area, an abundance of cabinetry and countertop space. The bathroom has been updated with modern fixtures that include a walk-in shower and vanity with dual sinks. You will be pleased to find a southern orientation that brings in a tremendous amount of natural light. Desirable updates include vinyl siding, thermal pane windows, architectural roof shingles, a newer driveway, a newer boiler and oil tank. The large yard is perfect for enjoying the spring and summer seasons. There are two garden sheds that provide additional storage. Windsor offers a tremendous amount of natural resources for all to enjoy. Northwest Park is located just three minutes away. This fabulous park contains over 470 acres, 12 miles of hiking / walking trails, a nature center, dog park, an animal barn and so much more. This convenient location offers great access to shopping, major commuter routes and Bradley International Airport.
Zillow last checked: 8 hours ago
Listing updated: April 29, 2025 at 01:22pm
Listed by:
John Waters 860-985-4729,
Berkshire Hathaway NE Prop. 860-688-7531
Bought with:
Jo-Ann Bonenfant, RES.0801671
KW Legacy Partners
Source: Smart MLS,MLS#: 24086018
Facts & features
Interior
Bedrooms & bathrooms
- Bedrooms: 3
- Bathrooms: 1
- Full bathrooms: 1
Primary bedroom
- Features: Ceiling Fan(s), Hardwood Floor
- Level: Main
- Area: 132 Square Feet
- Dimensions: 12 x 11
Bedroom
- Level: Upper
- Area: 194.6 Square Feet
- Dimensions: 14 x 13.9
Bedroom
- Level: Upper
- Area: 116.1 Square Feet
- Dimensions: 12.9 x 9
Dining room
- Features: Built-in Features
- Level: Main
Kitchen
- Features: Ceiling Fan(s), Dining Area
- Level: Main
- Area: 204.4 Square Feet
- Dimensions: 14.6 x 14
Living room
- Level: Main
- Area: 279.36 Square Feet
- Dimensions: 19.4 x 14.4
Heating
- Baseboard, Radiator, Oil
Cooling
- Ceiling Fan(s)
Appliances
- Included: Oven/Range, Refrigerator, Dishwasher, Disposal, Water Heater
- Laundry: Lower Level, Mud Room
Features
- Entrance Foyer
- Doors: Storm Door(s)
- Windows: Thermopane Windows
- Basement: Full,Unfinished,Storage Space,Interior Entry
- Attic: Storage,Access Via Hatch
- Has fireplace: No
Interior area
- Total structure area: 1,486
- Total interior livable area: 1,486 sqft
- Finished area above ground: 1,486
Property
Parking
- Total spaces: 8
- Parking features: Detached, Paved, Driveway, Garage Door Opener, Circular Driveway, Asphalt
- Garage spaces: 2
- Has uncovered spaces: Yes
Features
- Patio & porch: Deck
- Exterior features: Sidewalk, Rain Gutters
Lot
- Size: 2.11 Acres
- Features: Few Trees, Wooded, Level
Details
- Additional structures: Shed(s)
- Parcel number: 771316
- Zoning: RES-AA
Construction
Type & style
- Home type: SingleFamily
- Architectural style: Cape Cod
- Property subtype: Single Family Residence
Materials
- Vinyl Siding
- Foundation: Brick/Mortar
- Roof: Asphalt
Condition
- New construction: No
- Year built: 1780
Utilities & green energy
- Sewer: Public Sewer
- Water: Public
- Utilities for property: Cable Available
Green energy
- Energy efficient items: Doors, Windows
Community & neighborhood
Community
- Community features: Park, Playground, Public Rec Facilities, Shopping/Mall
Location
- Region: Windsor
- Subdivision: Poquonock
Price history
| Date | Event | Price |
|---|---|---|
| 4/25/2025 | Sold | $304,000+6.7%$205/sqft |
Source: | ||
| 4/11/2025 | Pending sale | $284,900$192/sqft |
Source: | ||
| 4/8/2025 | Contingent | $284,900$192/sqft |
Source: | ||
| 4/5/2025 | Listed for sale | $284,900$192/sqft |
Source: | ||
Public tax history
| Year | Property taxes | Tax assessment |
|---|---|---|
| 2025 | $5,455 -6.2% | $191,730 |
| 2024 | $5,813 +24.1% | $191,730 +37.6% |
| 2023 | $4,683 +1% | $139,370 |
Find assessor info on the county website
Neighborhood: 06095
Nearby schools
GreatSchools rating
- NAPoquonock Elementary SchoolGrades: PK-2Distance: 0.9 mi
- 6/10Sage Park Middle SchoolGrades: 6-8Distance: 3.8 mi
- 3/10Windsor High SchoolGrades: 9-12Distance: 3.8 mi
Schools provided by the listing agent
- Middle: Sage Park
- High: Windsor
Source: Smart MLS. This data may not be complete. We recommend contacting the local school district to confirm school assignments for this home.

Get pre-qualified for a loan
At Zillow Home Loans, we can pre-qualify you in as little as 5 minutes with no impact to your credit score.An equal housing lender. NMLS #10287.
Sell for more on Zillow
Get a free Zillow Showcase℠ listing and you could sell for .
$384,900
2% more+ $7,698
With Zillow Showcase(estimated)
$392,598