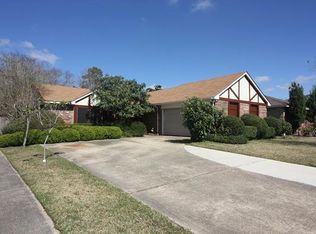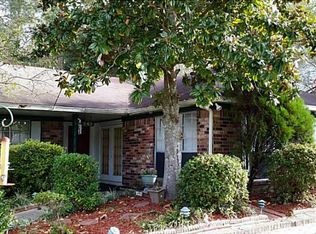Closed
Price Unknown
240 Raleigh Dr, Slidell, LA 70460
4beds
2,573sqft
Single Family Residence
Built in 1995
7,840.8 Square Feet Lot
$292,700 Zestimate®
$--/sqft
$2,236 Estimated rent
Maximize your home sale
Get more eyes on your listing so you can sell faster and for more.
Home value
$292,700
$266,000 - $322,000
$2,236/mo
Zestimate® history
Loading...
Owner options
Explore your selling options
What's special
Entertainer's Dream Home!!! Space Galore for your Every Need. Newly Updated Kitchen, Bathrooms, Appliances, Lighting, Siding, Doors and Laminate Wood Floor. Huge Fenced in Backyard with Two Entrances and New Storage Shed. Perfect for Backyard Barbecues and Parties. Large Bonus Room with Fireplace perfect for Office, Playroom, He Or She Shed! Other Living Space includes Formal Living Room, Formal Dining Room, Eat In Kitchen and Den with Second Fireplace. Hurry, this Won't Last Long!!!
Zillow last checked: 8 hours ago
Listing updated: January 02, 2026 at 08:48am
Listed by:
Lisa Videau 504-296-1620,
Inwood Realty, LLC,
Lisa Winterburn 504-339-3428,
Inwood Realty, LLC
Bought with:
Natasha Dixon-Joseph
Essential Living Realty LLC
Source: GSREIN,MLS#: 2493165
Facts & features
Interior
Bedrooms & bathrooms
- Bedrooms: 4
- Bathrooms: 3
- Full bathrooms: 2
- 1/2 bathrooms: 1
Primary bedroom
- Description: Flooring: Laminate,Simulated Wood
- Level: Second
- Dimensions: 14.60 X 14.40
Bedroom
- Description: Flooring: Laminate,Simulated Wood
- Level: Second
- Dimensions: 14.60 X 11.00
Bedroom
- Description: Flooring: Laminate,Simulated Wood
- Level: Second
- Dimensions: 14.40 X 10.20
Bedroom
- Description: Flooring: Laminate,Simulated Wood
- Level: Second
- Dimensions: 14.00 X 10.90
Den
- Description: Flooring: Tile
- Level: First
- Dimensions: 14.00 X 11.20
Dining room
- Description: Flooring: Laminate,Simulated Wood
- Level: First
- Dimensions: 14.00 X 12.20
Game room
- Description: Flooring: Laminate,Simulated Wood
- Level: First
- Dimensions: 17.80 X 17.40
Kitchen
- Description: Flooring: Tile
- Level: First
- Dimensions: 15.40 X 10.80
Living room
- Description: Flooring: Laminate,Simulated Wood
- Level: First
- Dimensions: 15.00 X 12.30
Heating
- Central
Cooling
- Central Air, 1 Unit
Appliances
- Included: Cooktop, Dishwasher, Microwave, Oven, Range
- Laundry: Washer Hookup, Dryer Hookup
Features
- Ceiling Fan(s), Granite Counters, Stainless Steel Appliances, Vaulted Ceiling(s)
- Has fireplace: Yes
- Fireplace features: Gas, Gas Starter, Wood Burning
Interior area
- Total structure area: 2,612
- Total interior livable area: 2,573 sqft
Property
Parking
- Total spaces: 2
- Parking features: Assigned, Garage, Two Spaces
- Has garage: Yes
Features
- Levels: Two
- Stories: 2
- Patio & porch: Concrete, Pavers, Porch
- Exterior features: Fence, Porch
- Pool features: None
Lot
- Size: 7,840 sqft
- Dimensions: 74 x 120 x 67 x 120
- Features: Corner Lot, Outside City Limits
Details
- Additional structures: Shed(s)
- Parcel number: 106578
- Special conditions: None
Construction
Type & style
- Home type: SingleFamily
- Architectural style: Traditional
- Property subtype: Single Family Residence
Materials
- Brick, Vinyl Siding
- Foundation: Slab
- Roof: Shingle
Condition
- Excellent
- Year built: 1995
Utilities & green energy
- Sewer: Public Sewer
- Water: Public
Community & neighborhood
Security
- Security features: Security System, Smoke Detector(s)
Location
- Region: Slidell
- Subdivision: Huntwyck
HOA & financial
HOA
- Has HOA: Yes
- HOA fee: $206 annually
Price history
| Date | Event | Price |
|---|---|---|
| 4/25/2025 | Sold | -- |
Source: | ||
| 4/12/2025 | Contingent | $289,000$112/sqft |
Source: | ||
| 3/25/2025 | Listed for sale | $289,000-3.6%$112/sqft |
Source: | ||
| 3/7/2024 | Listing removed | $299,900$117/sqft |
Source: | ||
| 1/30/2024 | Listed for sale | $299,900$117/sqft |
Source: | ||
Public tax history
| Year | Property taxes | Tax assessment |
|---|---|---|
| 2024 | $1,709 -20.8% | $20,269 +35.6% |
| 2023 | $2,159 -2.6% | $14,949 |
| 2022 | $2,217 +0.1% | $14,949 |
Find assessor info on the county website
Neighborhood: 70460
Nearby schools
GreatSchools rating
- 5/10Carolyn Park Middle SchoolGrades: 4-6Distance: 0.4 mi
- 4/10Slidell Junior High SchoolGrades: 7-8Distance: 1.7 mi
- 5/10Slidell High SchoolGrades: 9-12Distance: 2 mi

