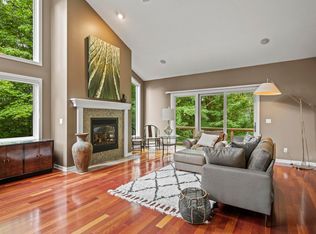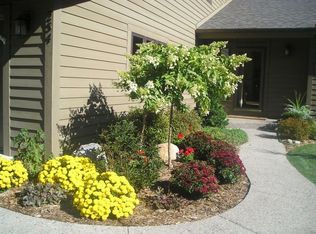Sold for $733,000
$733,000
240 Red Fox Rdg, Traverse City, MI 49686
2beds
2,572sqft
Condominium, Single Family Residence
Built in 2004
-- sqft lot
$738,700 Zestimate®
$285/sqft
$2,892 Estimated rent
Home value
$738,700
Estimated sales range
Not available
$2,892/mo
Zestimate® history
Loading...
Owner options
Explore your selling options
What's special
Welcome to your dream home in Traverse City! This stunning property boasts approximately 2500 square feet of luxurious living space, just minutes away from downtown Traverse City, the Tart Trail, and renowned wineries. Nestled within walking distance to the Pelizzari Natural Area, this home offers the perfect blend of convenience and tranquility. Step inside to discover a spacious open floor plan, flooded with natural light and featuring high-end finishes throughout. The living room is the perfect place to relax and unwind, with a cozy gas fireplace and breathtaking views of the surrounding nature. Retreat to the master suite, where you'll find a spa-like ensuite bathroom and a deck overlooking the lush backyard. There is an additional second bedroom downstairs plus a full bathroom with jetted tub and shower. There is an additional large room downstairs that could be a home office and/or an additional nonconforming third bedroom or work out room. Relax in the large bonus room complete with a wet bar and gas fireplace. This home has a new furnace, air conditioner, hot water tank and a hot water circulation system. There's plenty of space for everyone to enjoy. Don't miss your chance to own this exquisite property in one of Traverse City's most sought-after neighborhoods!
Zillow last checked: 8 hours ago
Listing updated: February 28, 2025 at 09:28am
Listed by:
Ginny Fey Cell:231-360-7822,
REO-TCFront-233021 231-947-9800
Bought with:
Tamara McLeod Helsel, 6502410127
City2Shore Real Estate Northern Michigan
Source: NGLRMLS,MLS#: 1930157
Facts & features
Interior
Bedrooms & bathrooms
- Bedrooms: 2
- Bathrooms: 3
- Full bathrooms: 2
- 1/2 bathrooms: 1
- Main level bathrooms: 2
- Main level bedrooms: 1
Primary bedroom
- Level: Main
- Area: 187.66
- Dimensions: 13.3 x 14.11
Bedroom 2
- Level: Lower
- Area: 192.72
- Dimensions: 13.2 x 14.6
Primary bathroom
- Features: Private
Dining room
- Level: Main
- Area: 251.74
- Dimensions: 24.9 x 10.11
Family room
- Level: Lower
- Area: 460.65
- Dimensions: 24.9 x 18.5
Kitchen
- Level: Main
- Area: 124.16
- Dimensions: 9.7 x 12.8
Living room
- Level: Main
- Area: 329.84
- Dimensions: 24.8 x 13.3
Heating
- Forced Air, Hot Water, Natural Gas, Fireplace(s)
Cooling
- Central Air
Appliances
- Included: Refrigerator, Oven/Range, Disposal, Dishwasher, Microwave, Other, Gas Water Heater, Humidifier
- Laundry: Main Level
Features
- Cathedral Ceiling(s), Walk-In Closet(s), Wet Bar, Pantry, Granite Bath Tops, Granite Counters, Den/Study, Drywall, Ceiling Fan(s), High Speed Internet
- Flooring: Wood, Carpet, Tile
- Basement: Walk-Out Access,Finished
- Has fireplace: Yes
- Fireplace features: Gas
Interior area
- Total structure area: 2,572
- Total interior livable area: 2,572 sqft
- Finished area above ground: 1,370
- Finished area below ground: 1,202
Property
Parking
- Total spaces: 2
- Parking features: Attached, Garage Door Opener, Concrete Floors, Asphalt
- Attached garage spaces: 2
Accessibility
- Accessibility features: None
Features
- Entry location: No Steps,First Floor Level
- Patio & porch: Deck
- Exterior features: Rain Gutters
- Has spa: Yes
- Spa features: Bath
- Waterfront features: None
Lot
- Features: Corner Lot, Wooded, Evergreens, Sloped
Details
- Additional structures: None
- Parcel number: 1162315600
- Zoning description: Residential,Deed Restrictions,Building-Use Restrictions
Construction
Type & style
- Home type: Condo
- Architectural style: Ranch,Contemporary
- Property subtype: Condominium, Single Family Residence
- Attached to another structure: Yes
Materials
- Frame, Wood Siding
- Roof: Asphalt
Condition
- New construction: No
- Year built: 2004
Utilities & green energy
- Sewer: Public Sewer
- Water: Public
Community & neighborhood
Security
- Security features: Smoke Detector(s)
Community
- Community features: None, Pets Allowed
Location
- Region: Traverse City
- Subdivision: Port of Old Mission
HOA & financial
HOA
- HOA fee: $5,400 annually
- Services included: Trash, Snow Removal, Maintenance Grounds, Maintenance Structure, Liability Insurance, Fire Insurance
Other
Other facts
- Listing agreement: Exclusive Right Sell
- Price range: $733K - $733K
- Listing terms: Conventional,Cash,FHA,VA Loan
- Ownership type: Private Owner
- Road surface type: Asphalt
Price history
| Date | Event | Price |
|---|---|---|
| 2/27/2025 | Sold | $733,000$285/sqft |
Source: | ||
| 1/31/2025 | Pending sale | $733,000-0.9%$285/sqft |
Source: | ||
| 1/16/2025 | Listed for sale | $740,000$288/sqft |
Source: | ||
Public tax history
| Year | Property taxes | Tax assessment |
|---|---|---|
| 2025 | $6,161 +5.7% | $356,300 +22.1% |
| 2024 | $5,829 +5% | $291,800 +15.6% |
| 2023 | $5,551 +7.1% | $252,500 +15.4% |
Find assessor info on the county website
Neighborhood: 49686
Nearby schools
GreatSchools rating
- 7/10Eastern Elementary SchoolGrades: PK-5Distance: 1 mi
- 9/10Central High SchoolGrades: 8-12Distance: 1.2 mi
- 8/10East Middle SchoolGrades: 6-8Distance: 4.8 mi
Schools provided by the listing agent
- District: Traverse City Area Public Schools
Source: NGLRMLS. This data may not be complete. We recommend contacting the local school district to confirm school assignments for this home.
Get pre-qualified for a loan
At Zillow Home Loans, we can pre-qualify you in as little as 5 minutes with no impact to your credit score.An equal housing lender. NMLS #10287.

