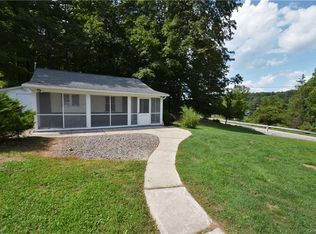Sold for $600,000
$600,000
240 Renies Road, Monroe, NY 10918
4beds
3,097sqft
Single Family Residence, Residential
Built in 2012
0.46 Acres Lot
$630,800 Zestimate®
$194/sqft
$4,479 Estimated rent
Home value
$630,800
$542,000 - $732,000
$4,479/mo
Zestimate® history
Loading...
Owner options
Explore your selling options
What's special
Welcome to this beautiful TURNKY 4 bedroom colonial home nestled by Walton Lake! This home presents a perfect balance between classic charm and modern comfort. You will find 4 generously sized bedrooms offering privacy, comfort and lots of natural light. The primary bedroom offers 2 spacious closets and a large bathroom suite featuring double vanity sinks, a walk-in shower and a soaking tub. Enjoy the large basement that has a full bathroom for family gatherings, exercise area or for additional storage. Don't miss your chance to own this wonderful colonial home! WOW! Seller is willing to leave all furniture for interested buyers! Additional Information: HeatingFuel:Oil Above Ground,ParkingFeatures:2 Car Attached,
Zillow last checked: 8 hours ago
Listing updated: February 04, 2025 at 05:27pm
Listed by:
Kristina Mullings 845-821-1277,
Century 21 Realty Center 845-781-8100
Bought with:
David Kraus, 10401317322
MK Realty Inc
Source: OneKey® MLS,MLS#: H6326753
Facts & features
Interior
Bedrooms & bathrooms
- Bedrooms: 4
- Bathrooms: 4
- Full bathrooms: 3
- 1/2 bathrooms: 1
Bedroom 1
- Level: Second
Bedroom 2
- Level: Second
Bedroom 3
- Level: Second
Bathroom 1
- Level: Second
Bathroom 2
- Level: First
Bathroom 3
- Level: Basement
Other
- Level: Second
Bonus room
- Level: Basement
Dining room
- Level: First
Kitchen
- Level: First
Laundry
- Level: Second
Living room
- Level: First
Office
- Level: First
Heating
- Oil, Forced Air
Cooling
- Central Air
Appliances
- Included: Oil Water Heater, Dishwasher, Dryer, Microwave, Refrigerator, Washer
- Laundry: Inside
Features
- Ceiling Fan(s), Double Vanity, Eat-in Kitchen, Formal Dining, Granite Counters, Primary Bathroom, Walk Through Kitchen
- Flooring: Hardwood
- Basement: Finished
- Attic: Full
Interior area
- Total structure area: 3,097
- Total interior livable area: 3,097 sqft
Property
Parking
- Total spaces: 2
- Parking features: Attached, Driveway
- Has uncovered spaces: Yes
Lot
- Size: 0.46 Acres
- Features: Near Public Transit, Near School, Near Shops
Details
- Parcel number: 3340890140000001002.2000000
Construction
Type & style
- Home type: SingleFamily
- Architectural style: Colonial
- Property subtype: Single Family Residence, Residential
Materials
- Fiberglass Insulation
Condition
- Year built: 2012
Utilities & green energy
- Sewer: Septic Tank
- Utilities for property: Trash Collection Public
Community & neighborhood
Location
- Region: Chester
Other
Other facts
- Listing agreement: Exclusive Right To Sell
Price history
| Date | Event | Price |
|---|---|---|
| 3/4/2025 | Listing removed | $4,000$1/sqft |
Source: Zillow Rentals Report a problem | ||
| 2/7/2025 | Listed for rent | $4,000$1/sqft |
Source: Zillow Rentals Report a problem | ||
| 2/4/2025 | Sold | $600,000-5.6%$194/sqft |
Source: | ||
| 12/2/2024 | Pending sale | $635,500$205/sqft |
Source: | ||
| 11/11/2024 | Price change | $635,500-0.1%$205/sqft |
Source: | ||
Public tax history
| Year | Property taxes | Tax assessment |
|---|---|---|
| 2024 | -- | $71,000 |
| 2023 | -- | $71,000 |
| 2022 | -- | $71,000 +1.4% |
Find assessor info on the county website
Neighborhood: Walton Park
Nearby schools
GreatSchools rating
- 5/10North Main Street SchoolGrades: 2-5Distance: 2.3 mi
- 4/10Monroe Woodbury Middle SchoolGrades: 6-8Distance: 4.5 mi
- 7/10Monroe Woodbury High SchoolGrades: 9-12Distance: 4.7 mi
Schools provided by the listing agent
- Middle: Monroe-Woodbury Middle School
- High: Monroe-Woodbury High School
Source: OneKey® MLS. This data may not be complete. We recommend contacting the local school district to confirm school assignments for this home.
Get a cash offer in 3 minutes
Find out how much your home could sell for in as little as 3 minutes with a no-obligation cash offer.
Estimated market value$630,800
Get a cash offer in 3 minutes
Find out how much your home could sell for in as little as 3 minutes with a no-obligation cash offer.
Estimated market value
$630,800
