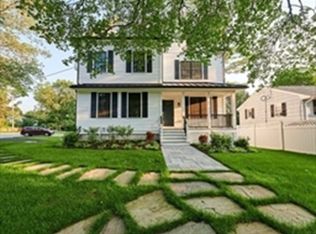Sold for $2,250,000
$2,250,000
240 Ridge St, Arlington, MA 02474
5beds
4,822sqft
Single Family Residence
Built in 2025
7,880 Square Feet Lot
$2,266,700 Zestimate®
$467/sqft
$4,270 Estimated rent
Home value
$2,266,700
$2.11M - $2.45M
$4,270/mo
Zestimate® history
Loading...
Owner options
Explore your selling options
What's special
Looking for a New Home? Look no further! The finishing touches are being made on this Brand New Home with time tested floor plan. Packed with high end finishes this home has a timeless white cabinet kitchen complete with island and SS appliances, which is open to the 1st floor family room with sliders to the rear deck, formal living room and dining room, main suite with a with well appointed bathroom on 2nd floor and a bonus Junior Suite on 3rd floor, finished LL family room and a 2 car garage. Located minutes away from Stratton Elementary School, shopping and much more. (Additional photos to be added)
Zillow last checked: 8 hours ago
Listing updated: August 11, 2025 at 11:31am
Listed by:
William Copithorne 781-820-9658,
Keller Williams Realty Boston Northwest 781-862-2800
Bought with:
Cheryl Stakutis
Coldwell Banker Realty - Concord
Source: MLS PIN,MLS#: 73404471
Facts & features
Interior
Bedrooms & bathrooms
- Bedrooms: 5
- Bathrooms: 4
- Full bathrooms: 3
- 1/2 bathrooms: 1
Primary bedroom
- Features: Bathroom - Full, Walk-In Closet(s), Flooring - Hardwood
- Level: Second
Bedroom 2
- Features: Closet, Flooring - Hardwood
- Level: Second
Bedroom 3
- Features: Closet, Flooring - Hardwood
- Level: Second
Bedroom 4
- Features: Closet, Flooring - Hardwood
- Level: Second
Bedroom 5
- Features: Closet, Flooring - Hardwood
- Level: Third
Primary bathroom
- Features: Yes
Bathroom 1
- Features: Bathroom - Half, Flooring - Stone/Ceramic Tile
- Level: First
Bathroom 2
- Features: Bathroom - Full, Bathroom - Double Vanity/Sink, Bathroom - Tiled With Tub & Shower, Flooring - Stone/Ceramic Tile, Countertops - Stone/Granite/Solid
- Level: Second
Bathroom 3
- Features: Bathroom - Full, Bathroom - Tiled With Tub & Shower, Flooring - Stone/Ceramic Tile, Countertops - Stone/Granite/Solid
- Level: Second
Dining room
- Features: Coffered Ceiling(s), Flooring - Hardwood
- Level: First
Family room
- Features: Flooring - Hardwood, Open Floorplan, Recessed Lighting, Slider
- Level: First
Kitchen
- Features: Flooring - Hardwood, Countertops - Stone/Granite/Solid, Kitchen Island, Recessed Lighting, Stainless Steel Appliances
- Level: First
Living room
- Features: Flooring - Hardwood
- Level: First
Heating
- Forced Air, Heat Pump, Electric
Cooling
- Central Air, Heat Pump, Dual
Appliances
- Included: Electric Water Heater, Water Heater, Range, Dishwasher, Disposal, Microwave, Refrigerator
- Laundry: Second Floor, Electric Dryer Hookup
Features
- Bathroom - Full, Recessed Lighting, Bathroom, Bonus Room
- Flooring: Tile, Laminate, Hardwood, Flooring - Stone/Ceramic Tile
- Doors: Insulated Doors
- Windows: Insulated Windows
- Basement: Partially Finished
- Number of fireplaces: 1
- Fireplace features: Family Room
Interior area
- Total structure area: 4,822
- Total interior livable area: 4,822 sqft
- Finished area above ground: 3,999
- Finished area below ground: 823
Property
Parking
- Total spaces: 4
- Parking features: Attached, Garage Door Opener, Paved Drive, Off Street
- Attached garage spaces: 2
- Uncovered spaces: 2
Features
- Patio & porch: Porch, Deck - Composite
- Exterior features: Porch, Deck - Composite, Rain Gutters, Professional Landscaping, Sprinkler System
Lot
- Size: 7,880 sqft
Details
- Parcel number: M:099.0 B:0001 L:0005.H,325932
- Zoning: R1
Construction
Type & style
- Home type: SingleFamily
- Architectural style: Colonial
- Property subtype: Single Family Residence
Materials
- Conventional (2x4-2x6)
- Foundation: Concrete Perimeter
- Roof: Asphalt/Composition Shingles
Condition
- Year built: 2025
Utilities & green energy
- Electric: Circuit Breakers
- Sewer: Public Sewer
- Water: Public
- Utilities for property: for Electric Range, for Electric Dryer
Community & neighborhood
Location
- Region: Arlington
- Subdivision: Stratton/Morningside
Price history
| Date | Event | Price |
|---|---|---|
| 8/11/2025 | Sold | $2,250,000-2%$467/sqft |
Source: MLS PIN #73404471 Report a problem | ||
| 7/15/2025 | Listed for sale | $2,295,000+2195%$476/sqft |
Source: MLS PIN #73404471 Report a problem | ||
| 5/2/1988 | Sold | $100,000$21/sqft |
Source: Public Record Report a problem | ||
Public tax history
| Year | Property taxes | Tax assessment |
|---|---|---|
| 2025 | $9,540 +5.1% | $885,800 +3.3% |
| 2024 | $9,077 +10.2% | $857,100 +16.7% |
| 2023 | $8,234 +3.5% | $734,500 +5.4% |
Find assessor info on the county website
Neighborhood: 02474
Nearby schools
GreatSchools rating
- 8/10M. Norcross Stratton Elementary SchoolGrades: K-5Distance: 0.3 mi
- 9/10Ottoson Middle SchoolGrades: 7-8Distance: 0.9 mi
- 10/10Arlington High SchoolGrades: 9-12Distance: 0.8 mi
Schools provided by the listing agent
- Elementary: Stratton
- Middle: Ottoson
- High: Ahs
Source: MLS PIN. This data may not be complete. We recommend contacting the local school district to confirm school assignments for this home.
Get a cash offer in 3 minutes
Find out how much your home could sell for in as little as 3 minutes with a no-obligation cash offer.
Estimated market value$2,266,700
Get a cash offer in 3 minutes
Find out how much your home could sell for in as little as 3 minutes with a no-obligation cash offer.
Estimated market value
$2,266,700
