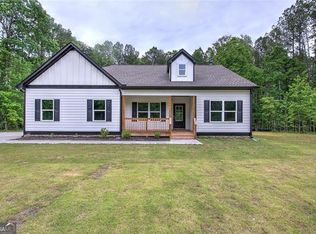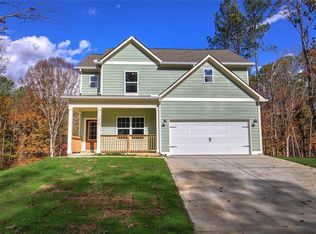Closed
$362,000
240 Rivers Edge Dr, Chatsworth, GA 30705
3beds
1,659sqft
Single Family Residence
Built in 2024
1.02 Acres Lot
$355,200 Zestimate®
$218/sqft
$2,129 Estimated rent
Home value
$355,200
Estimated sales range
Not available
$2,129/mo
Zestimate® history
Loading...
Owner options
Explore your selling options
What's special
Peaceful New Construction in Gated Rivers Edge Co No HOA, Private Lake Access, and Over an Acre of Serenity! Nestled on 1.02 acres in the quiet, gated enclave of Rivers Edge, this like-new 3-bedroom, 2.5-bath ranch-style home offers peaceful living without the restrictions of an HOA. Designed with comfort and functionality, this open-concept layout features a welcoming foyer that leads to a spacious great room with a cozy fireplace and relaxing natural light. The kitchen is beautifully appointed with granite countertops, stainless steel appliances, soft-close white cabinetry, and a center island with bar seatingCoperfect for gatherings. The adjacent dining space opens directly to a covered back porch overlooking the wooded lot, offering privacy and room to relax or entertain. The primary suite is thoughtfully positioned on its own side of the home and includes a double vanity, a custom-tiled shower, and a large walk-in closet. The two additional bedrooms and full guest bath are situated off the front hall, with a powder room and generous closet for towel space. Finally, the laundry room leads into an oversized two-car garage with an additional storage nook. Located just 12 miles from Downtown Chatsworth and 11 miles from Dalton, with convenient access to I-75, local shopping, and top-rated schools (Woodlawn Elementary, Bagley Middle, North Murray High). Rivers Edge is a quiet 20-home community with access to a small private lakeCoideal for nature lovers and those seeking a slower-paced living, while staying close to town.
Zillow last checked: 8 hours ago
Listing updated: August 05, 2025 at 01:35am
Listed by:
Ricky Diep 678-761-6289,
Imperial Estates Realty
Bought with:
No Sales Agent, 0
Non-Mls Company
Source: GAMLS,MLS#: 10515496
Facts & features
Interior
Bedrooms & bathrooms
- Bedrooms: 3
- Bathrooms: 3
- Full bathrooms: 2
- 1/2 bathrooms: 1
- Main level bathrooms: 2
- Main level bedrooms: 3
Dining room
- Features: Dining Rm/Living Rm Combo
Kitchen
- Features: Breakfast Bar, Kitchen Island, Solid Surface Counters, Walk-in Pantry
Heating
- Central, Electric, Forced Air
Cooling
- Ceiling Fan(s), Central Air
Appliances
- Included: Dishwasher, Electric Water Heater, Microwave, Oven/Range (Combo), Stainless Steel Appliance(s)
- Laundry: Common Area, In Hall
Features
- Double Vanity, High Ceilings, Master On Main Level, Rear Stairs, Separate Shower, Split Bedroom Plan, Walk-In Closet(s)
- Flooring: Vinyl
- Windows: Double Pane Windows
- Basement: Crawl Space
- Number of fireplaces: 1
- Fireplace features: Factory Built, Family Room, Wood Burning Stove
- Common walls with other units/homes: No Common Walls
Interior area
- Total structure area: 1,659
- Total interior livable area: 1,659 sqft
- Finished area above ground: 1,659
- Finished area below ground: 0
Property
Parking
- Total spaces: 2
- Parking features: Attached, Garage, Kitchen Level
- Has attached garage: Yes
Features
- Levels: One
- Stories: 1
- Patio & porch: Porch
- Has view: Yes
- View description: Seasonal View
- Body of water: Conasauga River
Lot
- Size: 1.02 Acres
- Features: Private
- Residential vegetation: Grassed, Partially Wooded
Details
- Parcel number: 0013B 010 004
Construction
Type & style
- Home type: SingleFamily
- Architectural style: Craftsman,Ranch,Traditional
- Property subtype: Single Family Residence
Materials
- Concrete, Other, Stone
- Foundation: Block
- Roof: Composition
Condition
- Updated/Remodeled
- New construction: No
- Year built: 2024
Details
- Warranty included: Yes
Utilities & green energy
- Electric: 220 Volts
- Sewer: Septic Tank
- Water: Public
- Utilities for property: Electricity Available, Phone Available, Underground Utilities, Water Available
Community & neighborhood
Security
- Security features: Smoke Detector(s)
Community
- Community features: Gated, Lake, Shared Dock, Street Lights, Walk To Schools, Near Shopping
Location
- Region: Chatsworth
- Subdivision: Rivers Edge
HOA & financial
HOA
- Has HOA: No
- Services included: None
Other
Other facts
- Listing agreement: Exclusive Agency
- Listing terms: Cash,Conventional,FHA,Other,USDA Loan,VA Loan
Price history
| Date | Event | Price |
|---|---|---|
| 7/9/2025 | Pending sale | $364,900+0.8%$220/sqft |
Source: | ||
| 6/30/2025 | Sold | $362,000-0.8%$218/sqft |
Source: | ||
| 5/5/2025 | Listed for sale | $364,900$220/sqft |
Source: | ||
| 5/5/2025 | Listing removed | $364,900$220/sqft |
Source: | ||
| 4/26/2025 | Listed for sale | $364,900$220/sqft |
Source: | ||
Public tax history
| Year | Property taxes | Tax assessment |
|---|---|---|
| 2024 | $3,281 +90.8% | $139,440 +90.7% |
| 2023 | $1,720 | $73,120 |
Find assessor info on the county website
Neighborhood: 30705
Nearby schools
GreatSchools rating
- 7/10Woodlawn Elementary SchoolGrades: PK-6Distance: 5 mi
- 5/10New Bagley Middle SchoolGrades: 7-8Distance: 5 mi
- 5/10North Murray High SchoolGrades: 9-12Distance: 4.3 mi
Schools provided by the listing agent
- Elementary: WoodLawn
- Middle: Bagley
- High: North Murray
Source: GAMLS. This data may not be complete. We recommend contacting the local school district to confirm school assignments for this home.

Get pre-qualified for a loan
At Zillow Home Loans, we can pre-qualify you in as little as 5 minutes with no impact to your credit score.An equal housing lender. NMLS #10287.

