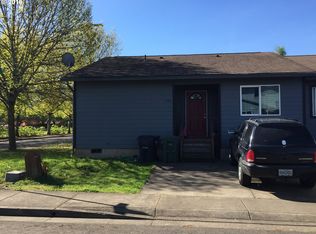Sold
$275,000
240 S 34th St, Springfield, OR 97478
3beds
1,140sqft
Residential
Built in 1998
3,049.2 Square Feet Lot
$310,700 Zestimate®
$241/sqft
$2,210 Estimated rent
Home value
$310,700
$295,000 - $326,000
$2,210/mo
Zestimate® history
Loading...
Owner options
Explore your selling options
What's special
Back on the market and ready for Spring! Very nice Tandem home on its own tax lot(not a duplex).Home is in good condition with a new roof in 2021,freshly painted inside. Built in air conditioners in living room and primary bedroom. Back yard has been cleaned up and lawn tracks planted. Tool shed has electric, covered concrete pad. Front steps & shed to be painted when dry enough. Back yard is fenced, could be repaired or replaced. Has gate to front yard.Come take a look!
Zillow last checked: 8 hours ago
Listing updated: July 02, 2023 at 06:14am
Listed by:
Polly Plank 541-359-7182,
Plank Real Estate
Bought with:
Galand Haas, 900300397
Keller Williams Realty Eugene and Springfield
Source: RMLS (OR),MLS#: 22523052
Facts & features
Interior
Bedrooms & bathrooms
- Bedrooms: 3
- Bathrooms: 2
- Full bathrooms: 1
- Partial bathrooms: 1
- Main level bathrooms: 2
Primary bedroom
- Features: Laminate Flooring, Walkin Closet
- Level: Main
- Area: 132
- Dimensions: 12 x 11
Bedroom 2
- Features: Laminate Flooring
- Level: Main
- Area: 96
- Dimensions: 12 x 8
Bedroom 3
- Features: Laminate Flooring
- Level: Main
- Area: 99
- Dimensions: 11 x 9
Kitchen
- Features: Dishwasher, Disposal, Eating Area, Free Standing Range, Laminate Flooring, Plumbed For Ice Maker
- Level: Main
- Area: 120
- Width: 10
Living room
- Features: Ceiling Fan, High Speed Internet
- Level: Main
- Area: 240
- Dimensions: 16 x 15
Heating
- Zoned
Cooling
- Wall Unit(s)
Appliances
- Included: Dishwasher, Disposal, Free-Standing Range, Plumbed For Ice Maker, Range Hood, Electric Water Heater, Tank Water Heater
Features
- Bathroom, Eat-in Kitchen, Ceiling Fan(s), High Speed Internet, Walk-In Closet(s)
- Flooring: Laminate
- Windows: Double Pane Windows, Vinyl Frames
- Basement: None
- Common walls with other units/homes: 1 Common Wall
Interior area
- Total structure area: 1,140
- Total interior livable area: 1,140 sqft
Property
Parking
- Parking features: Driveway, On Street
- Has uncovered spaces: Yes
Accessibility
- Accessibility features: Minimal Steps, One Level, Accessibility
Features
- Stories: 1
- Exterior features: Yard
- Fencing: Fenced
- Has view: Yes
- View description: City
Lot
- Size: 3,049 sqft
- Features: Cul-De-Sac, Gentle Sloping, SqFt 3000 to 4999
Details
- Additional structures: ToolShed
- Parcel number: 1583812
- Zoning: MDR
Construction
Type & style
- Home type: SingleFamily
- Property subtype: Residential
- Attached to another structure: Yes
Materials
- Lap Siding
- Foundation: Concrete Perimeter
- Roof: Composition
Condition
- Resale
- New construction: No
- Year built: 1998
Utilities & green energy
- Sewer: Public Sewer
- Water: Public
- Utilities for property: Cable Connected
Community & neighborhood
Location
- Region: Springfield
Other
Other facts
- Listing terms: Cash,Conventional,FHA,VA Loan
- Road surface type: Paved
Price history
| Date | Event | Price |
|---|---|---|
| 5/26/2023 | Sold | $275,000-1.8%$241/sqft |
Source: | ||
| 4/20/2023 | Pending sale | $280,000$246/sqft |
Source: | ||
| 4/15/2023 | Listed for sale | $280,000+201.1%$246/sqft |
Source: | ||
| 4/25/2008 | Sold | $93,000+198.8%$82/sqft |
Source: Public Record Report a problem | ||
| 7/20/2006 | Sold | $31,123-22.2%$27/sqft |
Source: Public Record Report a problem | ||
Public tax history
| Year | Property taxes | Tax assessment |
|---|---|---|
| 2025 | $2,868 +1.6% | $156,384 +3% |
| 2024 | $2,821 +4.4% | $151,830 +3% |
| 2023 | $2,701 +3.4% | $147,408 +3% |
Find assessor info on the county website
Neighborhood: 97478
Nearby schools
GreatSchools rating
- 8/10Douglas Gardens Elementary SchoolGrades: K-5Distance: 0.6 mi
- 6/10Agnes Stewart Middle SchoolGrades: 6-8Distance: 0.5 mi
- 4/10Springfield High SchoolGrades: 9-12Distance: 1.9 mi
Schools provided by the listing agent
- Elementary: Douglas Gardens
- Middle: Agnes Stewart
- High: Springfield,Thurston
Source: RMLS (OR). This data may not be complete. We recommend contacting the local school district to confirm school assignments for this home.

Get pre-qualified for a loan
At Zillow Home Loans, we can pre-qualify you in as little as 5 minutes with no impact to your credit score.An equal housing lender. NMLS #10287.
