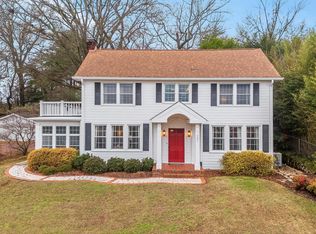AS FEATURED ON HGTV'S ''POOL IN MY HOUSE'': Rare opportunity to own one of Chattanooga's most renowned estates. This post mid-century modern home has been meticulously restored beyond its original beauty. Located in the center of Chattanooga on Missionary Ridge with beautiful eastern views of the Blue Ridge Mountains and a western view of downtown Chattanooga. Surrounded by 8.5 acres of lush landscape that includes tennis courts, putting green, walking paths and two iconic historical cannons. The home was designed by famous Los Angeles architect Harold W. Levitt who has created homes for the likes of film producer Steven Spielberg and actor Dean Martin. Levitt designed the perfect home for the family who appreciates luxury amenities, comfortable entertaining spaces and cozy intimate suites for privacy. The estate offers a private master wing with gorgeous views from it's private terraces. His master bath has handsome walnut paneling with sauna, huge walk-in closet, and half-court hardwood gym complete with basketball goal and direct access to solarium. Her master bath includes dressing room with fireplace. The bath is surrounded by opulent calculatta gold marble walls and floors and features Jacuzzi tub, separate shower and the perfect walk-in closet with built-in shoe racks, glass front purse storage, and separate out of season cedar closet. Four other bedrooms are located in the main living area. All have large en suite baths featuring marble floors and counter tops, large walk in closets, build-in cabinetry and beautiful views. Two lower bedrooms have private terraces. The study features luxurious walnut paneling, half bath and private terrace. The heart of the home is the 88 x 53 Solarium which features a 30 foot high glass ceiling, heated indoor pool with diving board, reflecting pond, two changing rooms with showers, and newly renovated kitchen. A sunken conversation area offers the perfect view of pool and surrounding landscape of live palm trees and foliage. The music room is located off the solarium and features a wonderful entertaining bar complete with ice maker, sink and beverage refrigerator. The formal living room features floor to ceiling windows and large stone fireplace. A comfortable family room features a library with sliding ladder, stunning fireplace with artisan detail, screen terrace and large sliding walnut pocket door. The elegant dining room with marble floor seats 14 and it's own live garden. Large walnut bi-fold doors create an intimate space for dinner parties. China and silver storage closet located just off dining room. The gourmet kitchen is a chef's delight. Stainless steel counter tops, large granite island, subzero refrigerator and freezer, three ovens, two dishwashers, trash compactor, gas range, gas grill, electric oven and large walk in pantry. A separate butler's kitchen is loaded with storage, granite counter tops, sink, refrigerator and dishwasher. The well appointed laundry has a private drying courtyard for air drying laundry, as well as dual stacked washer and dryers, folding station and drip dry rack with utility sink. The apartment features two bedrooms with full baths, kitchen, den, private entrance, separate garage and patio space, allowing for long term guest stays or private in-law quarters. Exquisite grounds have been meticulously maintained and feature several patios and terraces to enjoy the year round views of mountains including Blue Ridge, Signal and Lookout Mountains. Lighted tennis courts, putting green and a paved walking path are nestled among over 200 old growth trees, native plants and well tended lawns. This is a must see showcase home.Buyer to verify square footage.
This property is off market, which means it's not currently listed for sale or rent on Zillow. This may be different from what's available on other websites or public sources.
