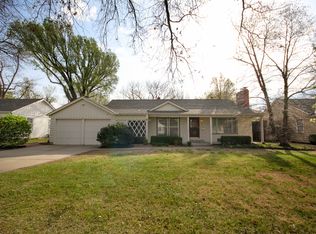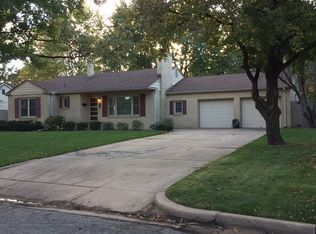If you are looking for a charming, well-maintained Ranch in the desired Crown Heights neighborhood, this one is for you!! You are welcome to this 3 BR 3 BA 2 Car Garage home by an inviting covered brick front porch and great landscaping. The home features original hardwood floors in the Living Room, Dining Room, Kitchen and classic plantation blinds/shutters throughout the main level. The kitchen is outfitted with white cabinetry, quartz countertops, gas range, custom range hood, pantry and eating bar. Beautiful French doors separate the Formal Dining Room from the Main Floor Family Room, sporting lots of windows and skylights for an abundance of natural light, heated tile floors, custom gas fireplace, doors to the outside patio and the attached screened-in porch. The master suite is just as impressive with big walk-in closet and French doors to the patio. A stand-alone soaker tub, separate tiled shower and quartz countertops are found in the stunning Master Bath. Rounding out the main floor are the 2nd Bedroom and Hall Bath with finishes similar to the Master Bath. A large Rec Room sporting the 3rd Fireplace and huge walk-in closet is located in the basement. You will also find the 3rd Bedroom, 3rd Full Bath, laundry room with utility sink and space for storage. Access to the backyard entertaining space is through the Main Floor Family Room, Screened-In Porch or Master Suite. It is complete with a sunken Hot Tub, outdoor kitchen, and fire pit with gas starter. Wood privacy fence, sprinkler system. Water softener and Reverse Osmosis System. Recent improvements include new water line, chimney repairs, some fresh exterior paint, french drain on rear of home. This impressive Traditional home will be on the top of your "must-see" list -- Call to schedule your private showing!
This property is off market, which means it's not currently listed for sale or rent on Zillow. This may be different from what's available on other websites or public sources.

