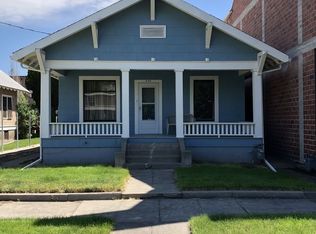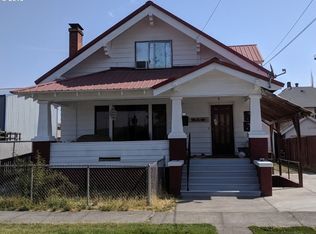Sold
$345,000
240 SW 3rd St, Pendleton, OR 97801
4beds
3,325sqft
Residential, Single Family Residence
Built in 1915
6,098.4 Square Feet Lot
$342,500 Zestimate®
$104/sqft
$2,360 Estimated rent
Home value
$342,500
$305,000 - $384,000
$2,360/mo
Zestimate® history
Loading...
Owner options
Explore your selling options
What's special
Downtown Walkability! Discover the perfect blend of charm and convenience with this enchanting historic home located in the heart of Pendleton’s vibrant downtown. Just steps away from popular restaurants, cozy cafés, boutique shops, and Pendletons beloved RiverWalk - while enjoying the benefit of walkable city living. Step into the warmth and character of this beautifully preserved 4 bedroom, 2 bath Craftsman home, offering classic curb appeal, inviting front porch, and rich architectural details including a coffered ceiling, enriched wainscotting and wood work, cozy gas fireplace with a brick surround, classic built-ins, authentic doors and hardware in original condition. On the main you find a vintage style kitchen with period cabinetry, 2 bedrooms and one full bath, and the upstairs with an additional 2 bedrooms, one full bath, and a bonus room which could be used as a work from home office. The basement below provides a comfortable family room, laundry, half bath, and multiple storage rooms which could be used as a fruit cellar. Outside you find pristine landscaping with underground sprinklers, a backyard BBQ patio and 6 foot privacy fence and a generous sized carriage house! Walkability! Craftsman! Downtown!
Zillow last checked: 8 hours ago
Listing updated: August 13, 2025 at 07:45am
Listed by:
Matthew Vogler 541-377-9470,
MORE Realty, Inc.
Bought with:
Matthew Vogler, 200606361
MORE Realty, Inc.
Source: RMLS (OR),MLS#: 101401019
Facts & features
Interior
Bedrooms & bathrooms
- Bedrooms: 4
- Bathrooms: 3
- Full bathrooms: 2
- Partial bathrooms: 1
- Main level bathrooms: 1
Primary bedroom
- Level: Main
Heating
- Forced Air, Radiant
Cooling
- Central Air, Window Unit(s)
Appliances
- Included: Free-Standing Range, Free-Standing Refrigerator
Features
- Basement: Full,Partially Finished
- Number of fireplaces: 1
- Fireplace features: Gas
Interior area
- Total structure area: 3,325
- Total interior livable area: 3,325 sqft
Property
Parking
- Total spaces: 1
- Parking features: Driveway, Detached
- Garage spaces: 1
- Has uncovered spaces: Yes
Features
- Stories: 3
- Has view: Yes
- View description: Territorial
Lot
- Size: 6,098 sqft
- Features: Level, SqFt 5000 to 6999
Details
- Parcel number: 107917
Construction
Type & style
- Home type: SingleFamily
- Architectural style: Craftsman
- Property subtype: Residential, Single Family Residence
Materials
- Stone
- Roof: Composition
Condition
- Resale
- New construction: No
- Year built: 1915
Utilities & green energy
- Gas: Gas
- Sewer: Public Sewer
- Water: Public
Community & neighborhood
Location
- Region: Pendleton
Other
Other facts
- Listing terms: Cash,Conventional,FHA
- Road surface type: Paved
Price history
| Date | Event | Price |
|---|---|---|
| 8/13/2025 | Sold | $345,000$104/sqft |
Source: | ||
| 7/20/2025 | Pending sale | $345,000$104/sqft |
Source: | ||
| 7/15/2025 | Price change | $345,000-10.4%$104/sqft |
Source: | ||
| 7/4/2025 | Listed for sale | $385,000$116/sqft |
Source: | ||
Public tax history
| Year | Property taxes | Tax assessment |
|---|---|---|
| 2024 | $2,591 +5.4% | $139,890 +6.1% |
| 2022 | $2,459 +2.5% | $131,870 +3% |
| 2021 | $2,399 +3.5% | $128,030 +3% |
Find assessor info on the county website
Neighborhood: 97801
Nearby schools
GreatSchools rating
- NAPendleton Early Learning CenterGrades: PK-KDistance: 0.6 mi
- 5/10Sunridge Middle SchoolGrades: 6-8Distance: 1.4 mi
- 5/10Pendleton High SchoolGrades: 9-12Distance: 0.8 mi
Schools provided by the listing agent
- Elementary: Washington
- Middle: Sunridge
- High: Pendleton
Source: RMLS (OR). This data may not be complete. We recommend contacting the local school district to confirm school assignments for this home.

Get pre-qualified for a loan
At Zillow Home Loans, we can pre-qualify you in as little as 5 minutes with no impact to your credit score.An equal housing lender. NMLS #10287.

