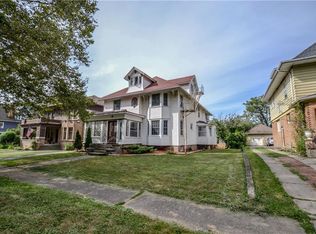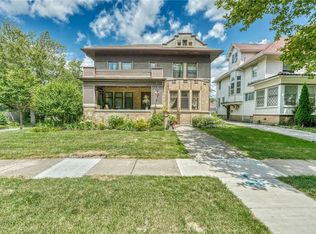Closed
$146,500
240 Seneca Pkwy, Rochester, NY 14613
4beds
2,472sqft
Single Family Residence
Built in 1920
8,398.37 Square Feet Lot
$216,600 Zestimate®
$59/sqft
$1,993 Estimated rent
Maximize your home sale
Get more eyes on your listing so you can sell faster and for more.
Home value
$216,600
$182,000 - $251,000
$1,993/mo
Zestimate® history
Loading...
Owner options
Explore your selling options
What's special
240 Seneca Parkway is located in the beautiful Maplewood Historical District & registered as a National Historic Place. This is an "AS IS" sale & the property is a 1920 Built "Old World" charmer that needs restoration. Stained glass & oak trim, all the natural woodwork & built-ins. 2 woodburning fireplaces, 4 large bedrooms plus partially finished walk-up attic space (with cedar closet). Open front porch, 2 car detached garage with electric. Tear Off Roof was new in 2012 & Kitchen cabinets & tile floor new in 2011. Square footage is approximate & includes attic space per public record. Investor special here as ARV is well over 200K depending on finishes. EZ to show by private showing. Don't wait, Delayed Negotiations, will be looking at offers Friday May 19th.!
Zillow last checked: 8 hours ago
Listing updated: July 17, 2023 at 09:05am
Listed by:
Joe M. Giancursio 585-248-0250,
RE/MAX Realty Group
Bought with:
Laurie Ann Saffran, 40SA0827236
RE/MAX Realty Group
Source: NYSAMLSs,MLS#: R1471233 Originating MLS: Rochester
Originating MLS: Rochester
Facts & features
Interior
Bedrooms & bathrooms
- Bedrooms: 4
- Bathrooms: 3
- Full bathrooms: 2
- 1/2 bathrooms: 1
- Main level bathrooms: 1
Heating
- Gas, Forced Air
Cooling
- Central Air
Appliances
- Included: Gas Water Heater
- Laundry: In Basement
Features
- Cedar Closet(s), Ceiling Fan(s), Eat-in Kitchen, Separate/Formal Living Room, Natural Woodwork, Programmable Thermostat
- Flooring: Hardwood, Tile, Varies
- Windows: Leaded Glass
- Basement: Full
- Number of fireplaces: 2
Interior area
- Total structure area: 2,472
- Total interior livable area: 2,472 sqft
Property
Parking
- Total spaces: 2
- Parking features: Detached, Electricity, Garage, Storage, Other
- Garage spaces: 2
Features
- Patio & porch: Open, Porch
- Exterior features: Blacktop Driveway, See Remarks
Lot
- Size: 8,398 sqft
- Dimensions: 60 x 140
- Features: Near Public Transit, Residential Lot
Details
- Parcel number: 26140009059000010390000000
- Special conditions: Standard
Construction
Type & style
- Home type: SingleFamily
- Architectural style: Colonial
- Property subtype: Single Family Residence
Materials
- Brick, Vinyl Siding, Copper Plumbing
- Foundation: Poured
- Roof: Asphalt,Shingle
Condition
- Resale
- Year built: 1920
Utilities & green energy
- Electric: Circuit Breakers
- Sewer: Connected
- Water: Connected, Public
- Utilities for property: Cable Available, High Speed Internet Available, Sewer Connected, Water Connected
Community & neighborhood
Location
- Region: Rochester
- Subdivision: Seneca Park Land
Other
Other facts
- Listing terms: Cash,Rehab Financing
Price history
| Date | Event | Price |
|---|---|---|
| 7/13/2023 | Sold | $146,500+12.8%$59/sqft |
Source: | ||
| 5/22/2023 | Pending sale | $129,900$53/sqft |
Source: | ||
| 5/15/2023 | Listed for sale | $129,900-11%$53/sqft |
Source: | ||
| 6/17/2015 | Sold | $146,000+60.4%$59/sqft |
Source: | ||
| 6/24/1996 | Sold | $91,000$37/sqft |
Source: Public Record Report a problem | ||
Public tax history
| Year | Property taxes | Tax assessment |
|---|---|---|
| 2024 | -- | $189,200 +18.3% |
| 2023 | -- | $160,000 |
| 2022 | -- | $160,000 |
Find assessor info on the county website
Neighborhood: Maplewood
Nearby schools
GreatSchools rating
- 1/10School 7 Virgil GrissomGrades: PK-6Distance: 0.4 mi
- 3/10School 58 World Of Inquiry SchoolGrades: PK-12Distance: 2.8 mi
- 3/10School 54 Flower City Community SchoolGrades: PK-6Distance: 1.4 mi
Schools provided by the listing agent
- District: Rochester
Source: NYSAMLSs. This data may not be complete. We recommend contacting the local school district to confirm school assignments for this home.

