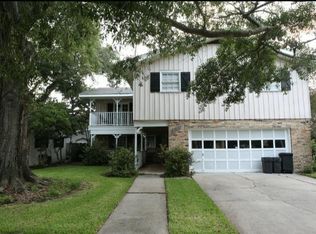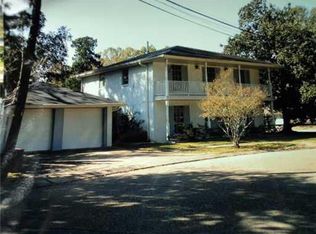Closed
Price Unknown
240 Thoreau St, River Ridge, LA 70123
3beds
1,667sqft
Single Family Residence
Built in 1969
5,998.21 Square Feet Lot
$267,200 Zestimate®
$--/sqft
$2,127 Estimated rent
Home value
$267,200
$246,000 - $291,000
$2,127/mo
Zestimate® history
Loading...
Owner options
Explore your selling options
What's special
Charming well over 1600 sq ft rancher in the coveted River Ridge neighborhood, situated on a spacious 60 x 100 ft corner lot. Upscale, estate-style residences surround this 3-bedroom, 2-bathroom home, offering proximity to top-tier amenities. While in need of updates, this property presents a unique opportunity for a new owner to personalize and transform it into their dream home. Don’t miss the chance to create something truly special in this prime location!
Zillow last checked: 8 hours ago
Listing updated: June 07, 2025 at 07:58am
Listed by:
Lesha Freeland 504-621-7319,
KELLER WILLIAMS REALTY 455-0100,
Lynda Nugent Smith 504-610-2104,
KELLER WILLIAMS REALTY 455-0100
Bought with:
Michael Freeland
KELLER WILLIAMS REALTY 455-0100
Source: GSREIN,MLS#: 2499395
Facts & features
Interior
Bedrooms & bathrooms
- Bedrooms: 3
- Bathrooms: 2
- Full bathrooms: 2
Primary bedroom
- Description: Flooring: Carpet
- Level: Lower
- Dimensions: 13x12
Bedroom
- Description: Flooring: Carpet
- Level: Lower
- Dimensions: 13.2x11.2
Bedroom
- Description: Flooring: Carpet
- Level: Lower
- Dimensions: 12x10
Den
- Description: Flooring: Laminate,Simulated Wood
- Level: Lower
- Dimensions: 17.10x15.6
Dining room
- Description: Flooring: Laminate,Simulated Wood
- Level: Lower
- Dimensions: 11x10
Kitchen
- Description: Flooring: Tile
- Level: Lower
- Dimensions: 11x10
Living room
- Description: Flooring: Laminate,Simulated Wood
- Level: Lower
- Dimensions: 20.11x11.7
Other
- Description: Flooring: Carpet
- Level: Lower
- Dimensions: 19.2x13.7
Heating
- Central
Cooling
- Central Air, 1 Unit
Appliances
- Included: Dishwasher, Oven, Range, Refrigerator
Features
- Ceiling Fan(s), Carbon Monoxide Detector
- Has fireplace: No
- Fireplace features: None
Interior area
- Total structure area: 2,072
- Total interior livable area: 1,667 sqft
Property
Parking
- Parking features: Driveway, Two Spaces
Features
- Levels: One
- Stories: 1
- Pool features: None
Lot
- Size: 5,998 sqft
- Dimensions: 60 x 100
- Features: Corner Lot, City Lot
Details
- Parcel number: 0910008549
- Special conditions: None
Construction
Type & style
- Home type: SingleFamily
- Architectural style: Ranch
- Property subtype: Single Family Residence
Materials
- Brick
- Foundation: Slab
- Roof: Asphalt,Shingle
Condition
- Average Condition
- Year built: 1969
Utilities & green energy
- Sewer: Public Sewer
- Water: Public
Community & neighborhood
Location
- Region: River Ridge
- Subdivision: Cherokee Court
Price history
| Date | Event | Price |
|---|---|---|
| 5/29/2025 | Sold | -- |
Source: | ||
| 5/10/2025 | Pending sale | $275,000$165/sqft |
Source: | ||
| 5/1/2025 | Listed for sale | $275,000$165/sqft |
Source: | ||
| 6/9/2005 | Sold | -- |
Source: Public Record Report a problem | ||
Public tax history
| Year | Property taxes | Tax assessment |
|---|---|---|
| 2024 | $1,864 -0.4% | $22,880 +2.6% |
| 2023 | $1,872 +2.8% | $22,290 |
| 2022 | $1,821 +7.7% | $22,290 |
Find assessor info on the county website
Neighborhood: 70123
Nearby schools
GreatSchools rating
- 6/10Hazel Park/Hilda Knoff SchoolGrades: PK-8Distance: 1.5 mi
- 7/10Riverdale High SchoolGrades: 9-12Distance: 3.1 mi
Sell for more on Zillow
Get a Zillow Showcase℠ listing at no additional cost and you could sell for .
$267,200
2% more+$5,344
With Zillow Showcase(estimated)$272,544

