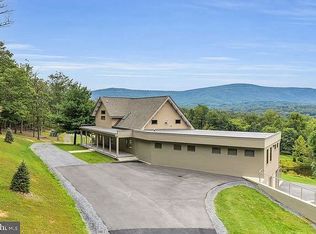Sold for $700,395 on 06/09/23
$700,395
240 Thunder Rd, Front Royal, VA 22630
4beds
2,100sqft
Single Family Residence
Built in ----
5 Acres Lot
$720,900 Zestimate®
$334/sqft
$2,854 Estimated rent
Home value
$720,900
$685,000 - $764,000
$2,854/mo
Zestimate® history
Loading...
Owner options
Explore your selling options
What's special
Permit approved and awaiting buyer selections to start construction. Mountain cabin dreams come true in this one-level Chalet with access to the Shenandoah River... Large prowl windows add to the openness of this 4 bedroom, 3 bath floor plan and allow you to feel at one with nature as you look at your mountain view that is Shenandoah National Park. An open main-level great room is stellar for inside entertaining, the kitchen sits off to the side, and french doors to your expansive full-length deck. The main level primary bedroom features a french door to the deck and an ensuite. The second and third bedrooms make great space for beds or a work-from-home office with Comcast Xfinity Internet service. The finished lower level shares the same Skyline Drive views from the family room and 4th bedroom. It also holds the 3rd full bath, utility/storage area, and an 18 x 20 garage with 12' bay door. The subdivision features private river access and a public boat ramp which make up the perfect built-in river float super close to home! **The property in the photos has some modifications to the floor plan. PROPERTY TO BE BUILT IS SIMILAR. The buyer has the option to choose upgrades during the design period at an additional cost.** The property is also listed with a larger Chalet MLS#VAWR2003708
Zillow last checked: 8 hours ago
Listing updated: June 09, 2023 at 05:02pm
Listed by:
Andi Robinson 540-974-7359,
Keller Williams Realty/Lee Beaver & Assoc.
Bought with:
Jake McNemar, 0225080759
EXP Realty, LLC
Source: Bright MLS,MLS#: VAWR2003736
Facts & features
Interior
Bedrooms & bathrooms
- Bedrooms: 4
- Bathrooms: 3
- Full bathrooms: 3
- Main level bathrooms: 2
- Main level bedrooms: 3
Basement
- Area: 870
Heating
- Ceiling, Heat Pump, Electric
Cooling
- Central Air, Ceiling Fan(s), Electric
Appliances
- Included: Stainless Steel Appliance(s), Microwave, Dishwasher, Refrigerator, Cooktop, Electric Water Heater
- Laundry: Main Level, Laundry Room
Features
- Ceiling Fan(s), Combination Kitchen/Living, Entry Level Bedroom, Open Floorplan, Primary Bath(s), Recessed Lighting, Upgraded Countertops, Dining Area, Pantry, Dry Wall
- Flooring: Carpet, Luxury Vinyl
- Basement: Partial,Garage Access,Heated,Improved,Interior Entry,Walk-Out Access,Windows
- Has fireplace: No
Interior area
- Total structure area: 2,100
- Total interior livable area: 2,100 sqft
- Finished area above ground: 1,230
- Finished area below ground: 870
Property
Parking
- Total spaces: 1
- Parking features: Basement, Garage Faces Side, Gravel, Driveway, Attached
- Attached garage spaces: 1
- Has uncovered spaces: Yes
Accessibility
- Accessibility features: None
Features
- Levels: Two
- Stories: 2
- Patio & porch: Deck
- Pool features: None
- Has view: Yes
- View description: Mountain(s), Trees/Woods
- Waterfront features: River, Canoe/Kayak, Fishing Allowed
- Body of water: Shenandoah River
Lot
- Size: 5 Acres
- Features: Private, Secluded, Wooded, Unknown Soil Type
Details
- Additional structures: Above Grade, Below Grade
- Parcel number: NO TAX RECORD
- Zoning: AGRICULTURAL
- Zoning description: If you Google Warren County VA Zoning Agricultural it should take you to the Zoning Code section 180
- Special conditions: Standard
- Horses can be raised: Yes
Construction
Type & style
- Home type: SingleFamily
- Architectural style: Cabin/Lodge,Chalet,Ranch/Rambler
- Property subtype: Single Family Residence
Materials
- Vinyl Siding
- Foundation: Permanent
- Roof: Shingle
Condition
- New construction: Yes
Details
- Builder model: Shenandoah Chalet
- Builder name: Servants Hands Construction
Utilities & green energy
- Sewer: Septic = # of BR
- Water: Well Required
- Utilities for property: Cable
Community & neighborhood
Location
- Region: Front Royal
- Subdivision: Haynes Anderson
HOA & financial
HOA
- Has HOA: Yes
- HOA fee: $500 annually
Other
Other facts
- Listing agreement: Exclusive Right To Sell
- Listing terms: Negotiable
- Ownership: Fee Simple
Price history
| Date | Event | Price |
|---|---|---|
| 6/9/2023 | Sold | $700,395+16.8%$334/sqft |
Source: | ||
| 12/11/2022 | Pending sale | $599,560$286/sqft |
Source: | ||
| 8/18/2022 | Price change | $599,560+18.2%$286/sqft |
Source: | ||
| 7/27/2022 | Listed for sale | $507,240+624.6%$242/sqft |
Source: | ||
| 7/26/2022 | Sold | $70,000$33/sqft |
Source: Public Record Report a problem | ||
Public tax history
| Year | Property taxes | Tax assessment |
|---|---|---|
| 2024 | $395 +8.2% | $443,100 +494.8% |
| 2023 | $365 -20.4% | $74,500 +6.4% |
| 2022 | $459 | $70,000 |
Find assessor info on the county website
Neighborhood: 22630
Nearby schools
GreatSchools rating
- 5/10Ressie Jeffries Elementary SchoolGrades: PK-5Distance: 4.9 mi
- 1/10Skyline Middle SchoolGrades: 6-8Distance: 4.8 mi
- 4/10Skyline High SchoolGrades: 9-12Distance: 4.1 mi
Schools provided by the listing agent
- Elementary: Ressie Jeffries
- Middle: Skyline
- High: Skyline
- District: Warren County Public Schools
Source: Bright MLS. This data may not be complete. We recommend contacting the local school district to confirm school assignments for this home.

Get pre-qualified for a loan
At Zillow Home Loans, we can pre-qualify you in as little as 5 minutes with no impact to your credit score.An equal housing lender. NMLS #10287.
