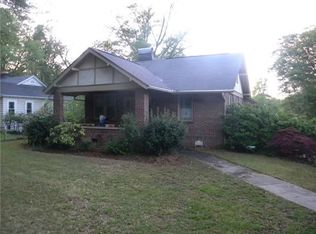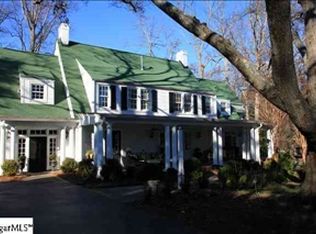Sold for $891,500
$891,500
240 W Faris Rd, Greenville, SC 29605
4beds
3,602sqft
Single Family Residence, Residential
Built in ----
0.57 Acres Lot
$915,200 Zestimate®
$248/sqft
$4,248 Estimated rent
Home value
$915,200
$851,000 - $988,000
$4,248/mo
Zestimate® history
Loading...
Owner options
Explore your selling options
What's special
Welcome to your dream home! This stunning property sits on a large one-half acre lot and delivers a wealth of features, perfect for both comfortable living and potential income generation. With a well-appointed kitchen, and three spacious bedrooms on the main floor, there’s ample space for your family and guests. Each boasts its own private bath ensuring convenience and luxury. Downstairs, discover an additional bedroom, bath and a half, a kitchenette, and living space. Ideal for multigenerational living or as an income producing property. Both levels provide multiple outdoor living spaces perfect for entertaining or relaxing. Just minutes from downtown, making commutes and city outings a breeze, this home is also walkable to award-winning schools, shopping, and dining. Don't miss this unique opportunity to own this beautifully versatile property in a prime location.
Zillow last checked: 8 hours ago
Listing updated: October 24, 2024 at 05:31pm
Listed by:
Angie Brazell 864-787-0048,
XSell Upstate,
Angel Comeau,
XSell Upstate
Bought with:
Susan Dodds
BHHS C Dan Joyner - CBD
Source: Greater Greenville AOR,MLS#: 1528892
Facts & features
Interior
Bedrooms & bathrooms
- Bedrooms: 4
- Bathrooms: 6
- Full bathrooms: 4
- 1/2 bathrooms: 2
- Main level bathrooms: 3
- Main level bedrooms: 3
Primary bedroom
- Area: 176
- Dimensions: 16 x 11
Bedroom 2
- Area: 132
- Dimensions: 12 x 11
Bedroom 3
- Area: 154
- Dimensions: 14 x 11
Bedroom 4
- Area: 135
- Dimensions: 15 x 9
Primary bathroom
- Features: Double Sink, Full Bath, Shower Only, Walk-In Closet(s)
- Level: Main
Dining room
- Area: 168
- Dimensions: 14 x 12
Family room
- Area: 308
- Dimensions: 22 x 14
Kitchen
- Area: 168
- Dimensions: 14 x 12
Bonus room
- Area: 396
- Dimensions: 22 x 18
Heating
- Electric, Forced Air, Multi-Units, Natural Gas
Cooling
- Central Air, Electric, Wall/Window Unit(s), Multi Units
Appliances
- Included: Dishwasher, Disposal, Dryer, Free-Standing Gas Range, Refrigerator, Washer, Gas Oven, Microwave, Range Hood, Gas Water Heater, Water Heater
- Laundry: 1st Floor, Walk-in, Electric Dryer Hookup, Laundry Room
Features
- Ceiling Smooth, Granite Counters, Open Floorplan, Walk-In Closet(s), In-Law Floorplan, Coffered Ceiling(s), Countertops – Quartz, Pantry, Pot Filler Faucet, Radon System
- Flooring: Ceramic Tile, Wood, Luxury Vinyl
- Windows: Window Treatments
- Basement: Partially Finished,Walk-Out Access,Interior Entry
- Attic: Storage
- Has fireplace: No
- Fireplace features: None
Interior area
- Total structure area: 3,602
- Total interior livable area: 3,602 sqft
Property
Parking
- Total spaces: 1
- Parking features: Attached, Basement, Garage Door Opener, Side/Rear Entry, Workshop in Garage, Key Pad Entry, Parking Pad, Asphalt
- Attached garage spaces: 1
- Has uncovered spaces: Yes
Features
- Levels: 1+Basement
- Stories: 1
- Patio & porch: Deck, Enclosed
- Fencing: Fenced
Lot
- Size: 0.57 Acres
- Dimensions: 124 x 196 x 120 x 196
- Features: Sloped, Few Trees, 1/2 - Acre
Details
- Parcel number: 0216001101300
Construction
Type & style
- Home type: SingleFamily
- Architectural style: Ranch,Traditional
- Property subtype: Single Family Residence, Residential
Materials
- Brick Veneer
- Foundation: Basement
- Roof: Architectural
Utilities & green energy
- Sewer: Public Sewer, Septic Tank
- Water: Public
Community & neighborhood
Security
- Security features: Smoke Detector(s)
Community
- Community features: None
Location
- Region: Greenville
- Subdivision: Augusta Road
Price history
| Date | Event | Price |
|---|---|---|
| 10/23/2024 | Sold | $891,500-6.2%$248/sqft |
Source: | ||
| 8/26/2024 | Contingent | $950,000$264/sqft |
Source: | ||
| 6/23/2024 | Price change | $950,000-5%$264/sqft |
Source: | ||
| 6/7/2024 | Listed for sale | $999,950+41.8%$278/sqft |
Source: | ||
| 11/16/2021 | Sold | $705,000+0.9%$196/sqft |
Source: | ||
Public tax history
| Year | Property taxes | Tax assessment |
|---|---|---|
| 2024 | $5,640 -1.2% | $693,110 |
| 2023 | $5,707 +3.5% | $693,110 |
| 2022 | $5,512 -16.6% | $693,110 +116.2% |
Find assessor info on the county website
Neighborhood: 29605
Nearby schools
GreatSchools rating
- 10/10Augusta Circle Elementary SchoolGrades: K-5Distance: 0.2 mi
- 5/10Hughes Academy Of Science And TechnologyGrades: 6-8Distance: 1 mi
- 8/10Greenville Senior High AcademyGrades: 9-12Distance: 1.5 mi
Schools provided by the listing agent
- Elementary: Augusta Circle
- Middle: Hughes
- High: Greenville
Source: Greater Greenville AOR. This data may not be complete. We recommend contacting the local school district to confirm school assignments for this home.
Get a cash offer in 3 minutes
Find out how much your home could sell for in as little as 3 minutes with a no-obligation cash offer.
Estimated market value
$915,200

