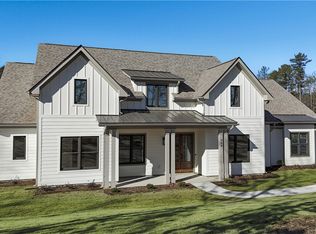Sold for $850,000
$850,000
240 W Old Pendleton Rd, Central, SC 29630
5beds
3,520sqft
Single Family Residence
Built in 2025
0.84 Acres Lot
$847,200 Zestimate®
$241/sqft
$3,594 Estimated rent
Home value
$847,200
$737,000 - $974,000
$3,594/mo
Zestimate® history
Loading...
Owner options
Explore your selling options
What's special
Home Sold Prior to MLS Entry. Welcome to The Freeman – a captivating masterpiece located in The Oaks at Triple Creek in Central SC, situated on a .84 acre estate-sized lot just 5 miles from Clemson. This home balances superior quality, style, and meticulous attention to detail at every turn. The main level features spacious living and dining rooms, an exceptional culinary kitchen with a generous pantry, a well-appointed owner’s suite, 3 additional bedrooms, and a versatile office or cozy reading nook. Upstairs, you’ll find a large fifth bedroom and full bath, along with a roomy loft – ideal for a complete guest suite or your own creative space. The outdoor spaces of this home are quite impressive – the southern style covered front porch and two back patio areas offer the perfect spots for entertaining, grilling, al fresco dining, or simply relaxing. The Freeman is truly a place you’ll be proud to call home.
Zillow last checked: 8 hours ago
Listing updated: November 11, 2025 at 07:32am
Listed by:
Newton, Scott & Associates 864-360-1205,
Focus Realty, LLC
Bought with:
Ernie Truman, 60951
Carolina Moves, LLC
Source: WUMLS,MLS#: 20284661 Originating MLS: Western Upstate Association of Realtors
Originating MLS: Western Upstate Association of Realtors
Facts & features
Interior
Bedrooms & bathrooms
- Bedrooms: 5
- Bathrooms: 5
- Full bathrooms: 4
- 1/2 bathrooms: 1
- Main level bathrooms: 3
- Main level bedrooms: 4
Primary bedroom
- Level: Main
- Dimensions: 16x14
Bedroom 2
- Level: Main
- Dimensions: 12x11
Bedroom 3
- Level: Main
- Dimensions: 11x11
Bedroom 4
- Dimensions: 12x11
Bedroom 5
- Level: Upper
- Dimensions: 17.5x14
Primary bathroom
- Level: Main
- Dimensions: 15.5x10
Other
- Level: Main
- Dimensions: 12.5x11.5
Dining room
- Level: Main
- Dimensions: 12.5x12
Great room
- Level: Main
- Dimensions: 21x19
Kitchen
- Level: Main
- Dimensions: 20x12.5
Laundry
- Level: Main
- Dimensions: 12x6.5
Loft
- Level: Upper
- Dimensions: 17x11.5
Office
- Level: Main
- Dimensions: 11x8
Heating
- Heat Pump
Cooling
- Heat Pump
Appliances
- Included: Dishwasher, Gas Cooktop, Disposal, Gas Oven, Gas Range, Microwave, Tankless Water Heater
Features
- Bathtub, Ceiling Fan(s), Dual Sinks, Fireplace, Garden Tub/Roman Tub, Bath in Primary Bedroom, Main Level Primary, Quartz Counters, Smooth Ceilings, Separate Shower, Walk-In Closet(s), Walk-In Shower, Loft
- Flooring: Carpet, Hardwood, Tile
- Basement: None
- Has fireplace: Yes
Interior area
- Total structure area: 3,520
- Total interior livable area: 3,520 sqft
- Finished area above ground: 3,520
- Finished area below ground: 0
Property
Parking
- Total spaces: 2
- Parking features: Attached, Garage, Driveway, Garage Door Opener
- Attached garage spaces: 2
Accessibility
- Accessibility features: Low Threshold Shower
Features
- Levels: Two
- Stories: 2
- Patio & porch: Front Porch, Patio
- Exterior features: Outdoor Kitchen, Porch, Patio
Lot
- Size: 0.84 Acres
- Features: Gentle Sloping, Level, Outside City Limits, Subdivision, Sloped
Details
- Parcel number: 406400891169
Construction
Type & style
- Home type: SingleFamily
- Architectural style: Traditional
- Property subtype: Single Family Residence
Materials
- Other, Stone
- Foundation: Slab
- Roof: Architectural,Shingle
Condition
- Under Construction
- Year built: 2025
Details
- Builder name: Focus Construction
Utilities & green energy
- Sewer: Septic Tank
- Water: Public
Community & neighborhood
Security
- Security features: Smoke Detector(s)
Location
- Region: Central
- Subdivision: The Oaks At Triple Creek Farm
HOA & financial
HOA
- Has HOA: Yes
- HOA fee: $240 annually
Other
Other facts
- Listing agreement: Exclusive Right To Sell
Price history
| Date | Event | Price |
|---|---|---|
| 11/3/2025 | Sold | $850,000$241/sqft |
Source: | ||
Public tax history
| Year | Property taxes | Tax assessment |
|---|---|---|
| 2024 | $704 | $2,700 |
Find assessor info on the county website
Neighborhood: 29630
Nearby schools
GreatSchools rating
- 9/10Central Academy of the ArtsGrades: PK-5Distance: 2.2 mi
- 7/10R. C. Edwards Middle SchoolGrades: 6-8Distance: 3.3 mi
- 9/10D. W. Daniel High SchoolGrades: 9-12Distance: 4.4 mi
Schools provided by the listing agent
- Elementary: Central Academy of The Arts
- Middle: R.C. Edwards Middle
- High: D.W. Daniel High
Source: WUMLS. This data may not be complete. We recommend contacting the local school district to confirm school assignments for this home.
Get a cash offer in 3 minutes
Find out how much your home could sell for in as little as 3 minutes with a no-obligation cash offer.
Estimated market value$847,200
Get a cash offer in 3 minutes
Find out how much your home could sell for in as little as 3 minutes with a no-obligation cash offer.
Estimated market value
$847,200
