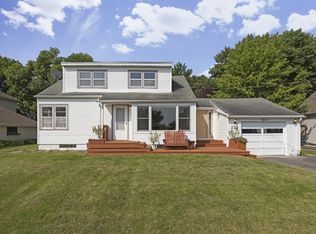Closed
$912,000
240 W Point Rd, Tonka Bay, MN 55331
4beds
3,147sqft
Single Family Residence
Built in 1992
0.42 Acres Lot
$917,800 Zestimate®
$290/sqft
$4,889 Estimated rent
Home value
$917,800
$844,000 - $1.00M
$4,889/mo
Zestimate® history
Loading...
Owner options
Explore your selling options
What's special
Perched on a serene hilltop with stunning views of Lake Minnetonka’s Echo Bay, this delightful 2-story home offers a rare blend of privacy, charm, and convenience. Nestled on nearly half an acre of wooded tranquility, it’s just steps from Wekota Beach, tennis courts, marinas, and scenic parks. The freshly updated interior features new paint, modern lighting, gleaming hardwood floors, and plush carpet throughout. The bright and airy main level boasts vaulted ceilings, a sunroom, and access to a large deck perfect for entertaining or relaxing with a lake breeze. With 4 bedrooms—including a spacious owner's suite—and a finished walkout lower level complete with a cozy gas fireplace and family room, there’s space for everyone to unwind. The oversized 2-car garage provides ample storage, and you're minutes from Excelsior and major highways. Located in award-winning Minnetonka Schools. Ask the City of Tonka Bay about potential dock access through the municipal dock program!
Zillow last checked: 8 hours ago
Listing updated: August 20, 2025 at 06:41pm
Listed by:
Josh Zuehlke + CO – Josh Zuehlke (502018890) 612-735-2345,
Coldwell Banker Realty - Lakes
Bought with:
Laura Olivier
Coldwell Banker Realty
Source: NorthstarMLS as distributed by MLS GRID,MLS#: 6756864
Facts & features
Interior
Bedrooms & bathrooms
- Bedrooms: 4
- Bathrooms: 4
- Full bathrooms: 2
- 3/4 bathrooms: 1
- 1/2 bathrooms: 1
Bedroom 1
- Level: Upper
- Area: 247 Square Feet
- Dimensions: 19x13
Bedroom 2
- Level: Upper
- Area: 150 Square Feet
- Dimensions: 10x15
Bedroom 3
- Level: Upper
- Area: 143 Square Feet
- Dimensions: 13x11
Bedroom 4
- Level: Lower
- Area: 242 Square Feet
- Dimensions: 22x11
Deck
- Level: Main
- Area: 546 Square Feet
- Dimensions: 39x14
Dining room
- Level: Main
- Area: 110 Square Feet
- Dimensions: 10x11
Family room
- Level: Lower
- Area: 392 Square Feet
- Dimensions: 14x28
Foyer
- Level: Main
- Area: 84 Square Feet
- Dimensions: 06x14
Kitchen
- Level: Main
- Area: 208 Square Feet
- Dimensions: 16x13
Laundry
- Level: Main
- Area: 48 Square Feet
- Dimensions: 08x06
Living room
- Level: Main
- Area: 289 Square Feet
- Dimensions: 17x17
Mud room
- Level: Main
- Area: 88 Square Feet
- Dimensions: 08x11
Office
- Level: Main
- Area: 144 Square Feet
- Dimensions: 12x12
Heating
- Forced Air
Cooling
- Central Air
Appliances
- Included: Dishwasher, Disposal, Dryer, Microwave, Range, Refrigerator, Washer
Features
- Basement: Finished,Full,Storage Space,Walk-Out Access
- Number of fireplaces: 2
- Fireplace features: Family Room, Gas, Living Room
Interior area
- Total structure area: 3,147
- Total interior livable area: 3,147 sqft
- Finished area above ground: 2,031
- Finished area below ground: 1,016
Property
Parking
- Total spaces: 2
- Parking features: Attached, Driveway - Other Surface, Garage Door Opener
- Attached garage spaces: 2
- Has uncovered spaces: Yes
Accessibility
- Accessibility features: None
Features
- Levels: Two
- Stories: 2
- Patio & porch: Deck
- Has view: Yes
- View description: Lake
- Has water view: Yes
- Water view: Lake
- Waterfront features: Lake View, Waterfront Num(27013300), Lake Acres(14205), Lake Depth(113)
- Body of water: Minnetonka
Lot
- Size: 0.42 Acres
- Dimensions: 68 x 108 x 144 x 65 x 244
Details
- Foundation area: 1116
- Parcel number: 2211723330036
- Zoning description: Residential-Single Family
Construction
Type & style
- Home type: SingleFamily
- Property subtype: Single Family Residence
Materials
- Engineered Wood
Condition
- Age of Property: 33
- New construction: No
- Year built: 1992
Utilities & green energy
- Gas: Natural Gas
- Sewer: City Sewer/Connected
- Water: City Water/Connected
Community & neighborhood
Location
- Region: Tonka Bay
- Subdivision: Auditors Sub 293
HOA & financial
HOA
- Has HOA: No
Price history
| Date | Event | Price |
|---|---|---|
| 8/20/2025 | Sold | $912,000+1.3%$290/sqft |
Source: | ||
| 7/22/2025 | Pending sale | $899,900$286/sqft |
Source: | ||
| 7/17/2025 | Listed for sale | $899,900+100%$286/sqft |
Source: | ||
| 7/3/2014 | Sold | $450,000+80%$143/sqft |
Source: Public Record Report a problem | ||
| 5/21/1998 | Sold | $250,000$79/sqft |
Source: Public Record Report a problem | ||
Public tax history
| Year | Property taxes | Tax assessment |
|---|---|---|
| 2025 | $8,151 -4.4% | $730,600 +3% |
| 2024 | $8,529 +20.9% | $709,300 -8.4% |
| 2023 | $7,054 +18.9% | $774,600 +20.1% |
Find assessor info on the county website
Neighborhood: 55331
Nearby schools
GreatSchools rating
- 9/10Minnewashta Elementary SchoolGrades: K-6Distance: 2.2 mi
- 8/10Minnetonka West Middle SchoolGrades: 6-8Distance: 2.4 mi
- 10/10Minnetonka Senior High SchoolGrades: 9-12Distance: 3.6 mi
Get a cash offer in 3 minutes
Find out how much your home could sell for in as little as 3 minutes with a no-obligation cash offer.
Estimated market value$917,800
Get a cash offer in 3 minutes
Find out how much your home could sell for in as little as 3 minutes with a no-obligation cash offer.
Estimated market value
$917,800
