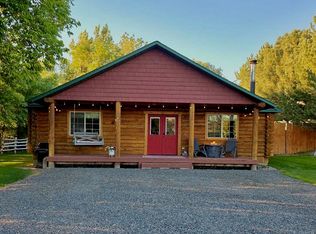Sold
Price Unknown
240 W Valley Rd, Hagerman, ID 83332
2beds
1baths
944sqft
Single Family Residence
Built in 1985
7,405.2 Square Feet Lot
$254,300 Zestimate®
$--/sqft
$1,268 Estimated rent
Home value
$254,300
Estimated sales range
Not available
$1,268/mo
Zestimate® history
Loading...
Owner options
Explore your selling options
What's special
Beautifully updated cottage-style home nestled on a peaceful lot in the heart of Hagerman. A perfect blend of modern upgrades and cozy charm, this home is truly move-in ready. Step inside to fresh interior paint, brand new flooring throughout, paired with sleek Levolor cordless blinds for a polished look throughout. (April 2025) Fully remodeled bathroom and new water heater ensure comfort and efficiency (2022). The kitchen has a newer refrigerator (2021) and stove (2023). Large walk-in pantry in the hallway. Both bedrooms & living room are fitted with energy-efficient mini-split systems for year-round climate control. Pellet stove for cold winters. Outside, you’ll find even more to love w/ a newly restored 12x12 shed (2022) w/ updated siding, roof, door, and paint, ideal for storage or hobbies! The brand-new Timber Tech deck and privacy fence (2025) was designed for relaxing & entertaining in your own backyard oasis. Plenty of room for garden space and RV/Boat parking. You don’t want to miss this one!
Zillow last checked: 8 hours ago
Listing updated: July 08, 2025 at 09:33pm
Listed by:
Kasse Smith 208-308-2649,
208 Real Estate, LLC - Twin Falls
Bought with:
Gloria Urwin
Silvercreek Realty Group
Source: IMLS,MLS#: 98947297
Facts & features
Interior
Bedrooms & bathrooms
- Bedrooms: 2
- Bathrooms: 1
- Main level bathrooms: 1
- Main level bedrooms: 2
Primary bedroom
- Level: Main
Bedroom 2
- Level: Main
Heating
- Baseboard, Ductless/Mini Split
Cooling
- Ductless/Mini Split
Appliances
- Included: Electric Water Heater, Dishwasher, Oven/Range Freestanding, Refrigerator
Features
- Pantry, Laminate Counters, Number of Baths Main Level: 1
- Flooring: Carpet, Engineered Vinyl Plank, Laminate
- Has basement: No
- Has fireplace: Yes
- Fireplace features: Pellet Stove
Interior area
- Total structure area: 944
- Total interior livable area: 944 sqft
- Finished area above ground: 944
Property
Parking
- Parking features: RV Access/Parking, Alley Access
Features
- Levels: One
- Fencing: Partial,Metal
Lot
- Size: 7,405 sqft
- Dimensions: 125 x 60
- Features: Standard Lot 6000-9999 SF, Garden, Manual Sprinkler System
Details
- Additional structures: Shed(s)
- Parcel number: RPH3000005004AA
Construction
Type & style
- Home type: SingleFamily
- Property subtype: Single Family Residence
Materials
- Vinyl Siding
- Roof: Composition
Condition
- Year built: 1985
Utilities & green energy
- Water: Public
- Utilities for property: Sewer Connected
Community & neighborhood
Location
- Region: Hagerman
Other
Other facts
- Listing terms: Cash,Conventional,FHA,USDA Loan,VA Loan
- Ownership: Less Than Fee Simple
Price history
Price history is unavailable.
Public tax history
| Year | Property taxes | Tax assessment |
|---|---|---|
| 2025 | -- | $155,212 |
| 2024 | $560 -1.7% | $155,212 -1% |
| 2023 | $570 -17.1% | $156,809 +2.3% |
Find assessor info on the county website
Neighborhood: 83332
Nearby schools
GreatSchools rating
- 4/10Hagerman SchoolGrades: PK-12Distance: 0.3 mi
Schools provided by the listing agent
- Elementary: Hagerman
- Middle: Hagerman
- High: Hagerman
- District: Hagerman Joint District #233
Source: IMLS. This data may not be complete. We recommend contacting the local school district to confirm school assignments for this home.
