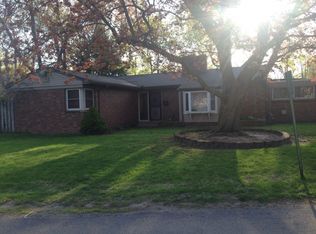Sold
$180,000
240 Windsor Rd, Benton Harbor, MI 49022
5beds
3,546sqft
Single Family Residence
Built in 1940
0.9 Acres Lot
$187,200 Zestimate®
$51/sqft
$3,035 Estimated rent
Home value
$187,200
$161,000 - $217,000
$3,035/mo
Zestimate® history
Loading...
Owner options
Explore your selling options
What's special
Don't miss out on this incredible investor opportunity to unlock the full potential of a unique home! Secure this gem in St Joseph Township today! This is a rare opportunity for an investor looking to capitalize on a prime location with significant potential. With over 3500 finished sq feet, and an additional 360 sq ft above-grade ready to be finished, this home offers tremendous potential for customization and added value. Recent updates and charming features like hardwood floors, multiple fireplaces, unique architectural design, double ravine lot, replaced windows and new HVAC, make it an attractive investment. Being sold 'AS IS'. Sellers will not make any repairs or clean out the home. Refrigerator, washer and dryer DO NOT STAY. Schedule your private showing TODAY!
Zillow last checked: 8 hours ago
Listing updated: November 01, 2024 at 05:43pm
Listed by:
Phyllis M Palmer 269-985-3180,
Cressy & Everett Real Estate
Bought with:
Michael H Fisher, 6501377486
eXp Realty
Source: MichRIC,MLS#: 24026430
Facts & features
Interior
Bedrooms & bathrooms
- Bedrooms: 5
- Bathrooms: 2
- Full bathrooms: 1
- 1/2 bathrooms: 1
- Main level bedrooms: 1
Primary bedroom
- Description: Carpet
- Level: Upper
- Area: 240
- Dimensions: 16.00 x 15.00
Bedroom 2
- Description: Carpet and wood burning fireplace
- Level: Upper
- Area: 255
- Dimensions: 17.00 x 15.00
Bedroom 3
- Description: Hardwood floor & knotty pine walls
- Level: Upper
- Area: 180
- Dimensions: 12.00 x 15.00
Bedroom 4
- Description: Door and upper level deck
- Level: Upper
- Area: 168
- Dimensions: 14.00 x 12.00
Bedroom 5
- Description: Main Floor Bedroom
- Level: Main
- Area: 144
- Dimensions: 12.00 x 12.00
Primary bathroom
- Level: Upper
- Area: 110
- Dimensions: 11.00 x 10.00
Bathroom 1
- Description: 1/2 Bath
- Level: Main
- Area: 20
- Dimensions: 5.00 x 4.00
Den
- Description: Basement Finished Area
- Level: Lower
- Area: 972
- Dimensions: 27.00 x 36.00
Dining area
- Description: Dining Rm is Round
- Level: Main
- Area: 196
- Dimensions: 14.00 x 14.00
Kitchen
- Description: Kitchen and Breakfast Nook
- Level: Main
- Area: 228
- Dimensions: 12.00 x 19.00
Laundry
- Description: Laundry Facilities - Hall by Kitchen
- Level: Main
- Area: 18
- Dimensions: 6.00 x 3.00
Living room
- Description: Fireplace in large living room
- Level: Main
- Area: 532
- Dimensions: 28.00 x 19.00
Other
- Description: Foyer
- Level: Main
- Area: 160
- Dimensions: 20.00 x 8.00
Heating
- Forced Air
Cooling
- Central Air
Appliances
- Included: Dishwasher, Disposal, Range
- Laundry: Electric Dryer Hookup, In Hall, Main Level
Features
- Ceiling Fan(s), Eat-in Kitchen, Pantry
- Flooring: Carpet, Wood
- Windows: Replacement, Window Treatments
- Basement: Full,Other
- Number of fireplaces: 3
- Fireplace features: Living Room, Master Bedroom, Recreation Room, Wood Burning
Interior area
- Total structure area: 2,546
- Total interior livable area: 3,546 sqft
- Finished area below ground: 1,000
Property
Parking
- Total spaces: 2
- Parking features: Attached, Garage Door Opener
- Garage spaces: 2
Features
- Stories: 3
- Exterior features: Balcony
Lot
- Size: 0.90 Acres
- Features: Wooded, Ravine, Ground Cover, Shrubs/Hedges
Details
- Additional structures: Shed(s)
- Parcel number: 111848900061003
- Zoning description: RES
Construction
Type & style
- Home type: SingleFamily
- Architectural style: Contemporary
- Property subtype: Single Family Residence
Materials
- HardiPlank Type
- Roof: Asphalt
Condition
- New construction: No
- Year built: 1940
Utilities & green energy
- Sewer: Public Sewer
- Water: Public
- Utilities for property: Phone Available, Natural Gas Available, Electricity Available, Cable Available, Phone Connected, Natural Gas Connected, Cable Connected
Community & neighborhood
Location
- Region: Benton Harbor
Other
Other facts
- Listing terms: Cash,Conventional
- Road surface type: Paved
Price history
| Date | Event | Price |
|---|---|---|
| 10/31/2024 | Sold | $180,000+9.1%$51/sqft |
Source: | ||
| 8/28/2024 | Contingent | $165,000$47/sqft |
Source: | ||
| 7/26/2024 | Price change | $165,000-5.7%$47/sqft |
Source: | ||
| 5/27/2024 | Listed for sale | $175,000+84.4%$49/sqft |
Source: | ||
| 3/10/2015 | Sold | $94,900$27/sqft |
Source: Public Record Report a problem | ||
Public tax history
| Year | Property taxes | Tax assessment |
|---|---|---|
| 2025 | $1,965 -36.2% | $136,400 +13.9% |
| 2024 | $3,077 | $119,800 +60.4% |
| 2023 | -- | $74,700 +23.3% |
Find assessor info on the county website
Neighborhood: Fair Plain
Nearby schools
GreatSchools rating
- 1/10Sorter International Elementary SchoolGrades: 1-3Distance: 1.3 mi
- 2/10Fair Plain Middle SchoolGrades: 6-8Distance: 0.7 mi
- 1/10Benton Harbor High SchoolGrades: 9-12Distance: 0.5 mi

Get pre-qualified for a loan
At Zillow Home Loans, we can pre-qualify you in as little as 5 minutes with no impact to your credit score.An equal housing lender. NMLS #10287.
