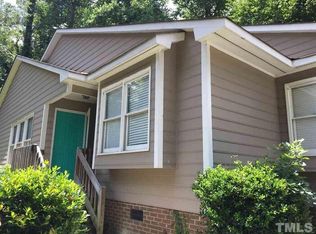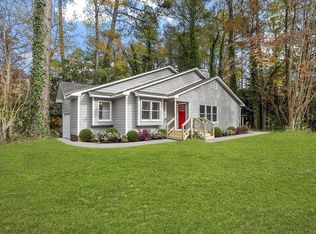Tastefully renovated ranch home 5 min from downtown Raleigh! You will absolutely love this 3BR/2BA beauty with vaulted ceilings, fire place and lots of light. Updates include new kitchen cabinets, SS appliances, tile back splash, granite countertops. Bathrooms with new cabinets, mosaic/glass wall design, tile flooring. New engineered flooring throughout. Brand new HVAC. Large deck. Backyard perfect for entertaining or enjoying tranquil evenings.
This property is off market, which means it's not currently listed for sale or rent on Zillow. This may be different from what's available on other websites or public sources.

